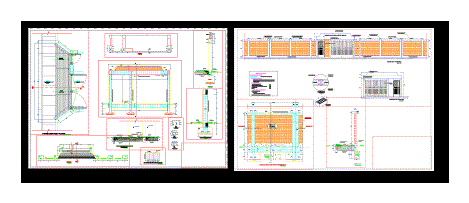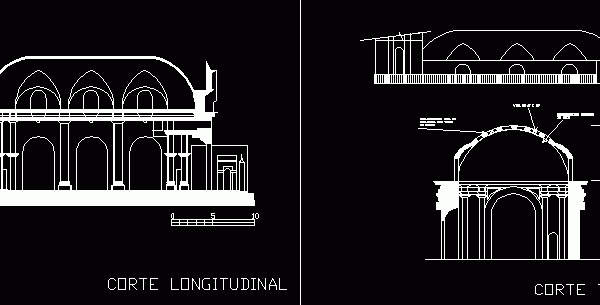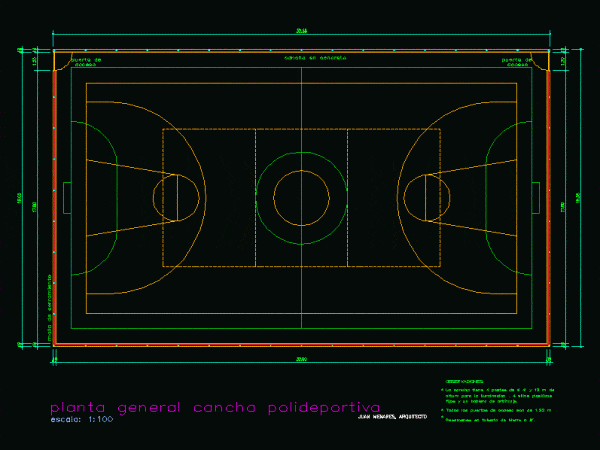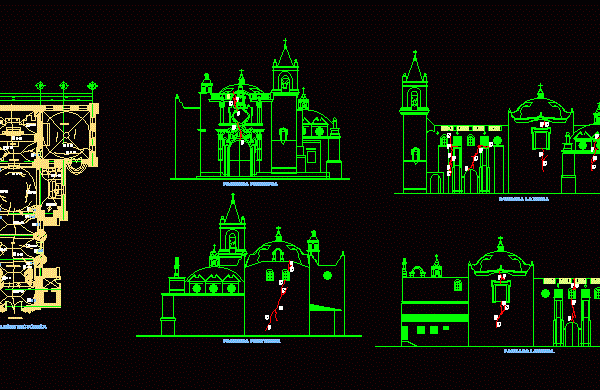
Cerco Perimetric Iei DWG Detail for AutoCAD
Perimeter fence COLLEGE FOR INITIAL. PLANTS – COURTS – VIEW – CONSTRUCTION DETAILS Drawing labels, details, and other text information extracted from the CAD file (Translated from Spanish): concrete shelf,…




