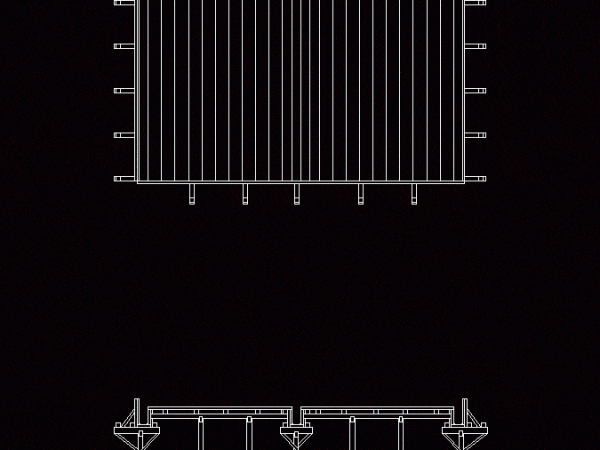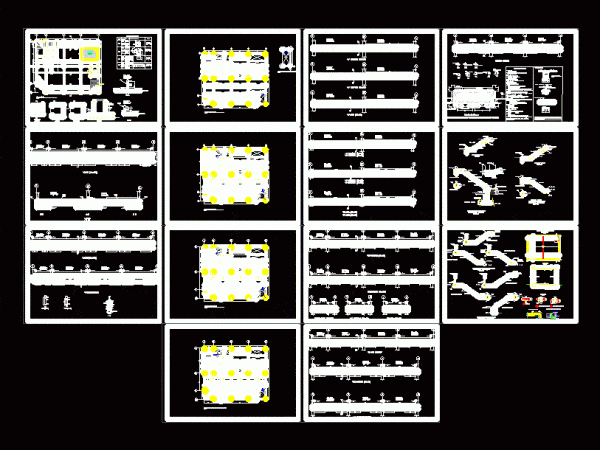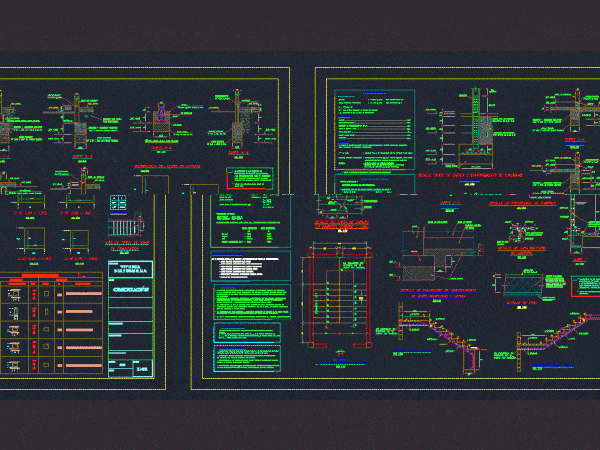
Construction Detail DWG Detail for AutoCAD
PLANTS AND COURTS OF FORMING A BEAM H ° ° Language N/A Drawing Type Detail Category Construction Details & Systems Additional Screenshots File Type dwg Materials Measurement Units Footprint Area…

PLANTS AND COURTS OF FORMING A BEAM H ° ° Language N/A Drawing Type Detail Category Construction Details & Systems Additional Screenshots File Type dwg Materials Measurement Units Footprint Area…

Plane Structures: Foundation; lightened; beams; stairs; details; courts; all of the 5 levels Drawing labels, details, and other text information extracted from the CAD file (Translated from Spanish): foundation, sole,…

Foundation floor; courts; details; staircase; specifications; others Drawing labels, details, and other text information extracted from the CAD file (Translated from Spanish): plant, draft, flat, living place, multifamily, sheet, date,…

LEVEL PLANE FORMED BY A SYSTEM WITH STRUCTURAL SLAB coffer; IN ADDITION TO DETAILS AND COURTS Drawing labels, details, and other text information extracted from the CAD file (Translated from…

Details; courts; and description of isolated footings. 1:50 Drawing labels, details, and other text information extracted from the CAD file (Translated from Spanish): sheet:, matter:, draft:, teacher:, student:, faculty of…
