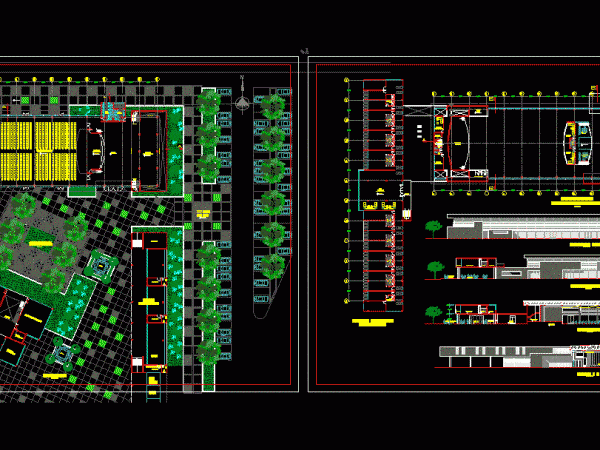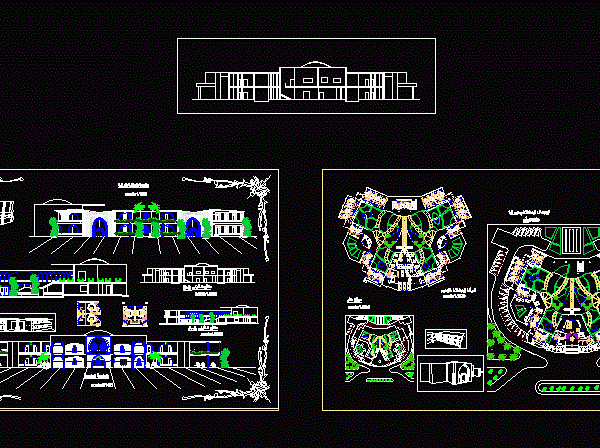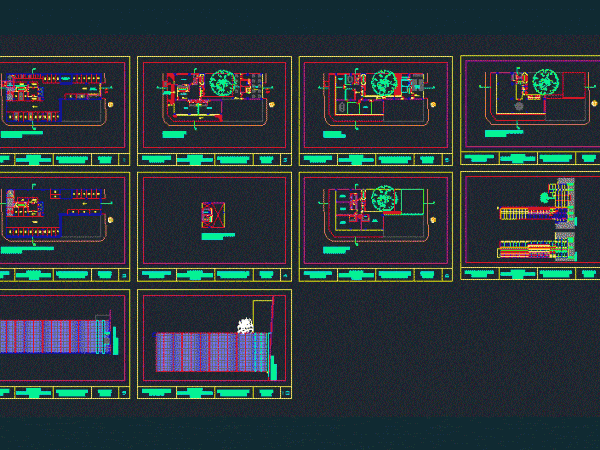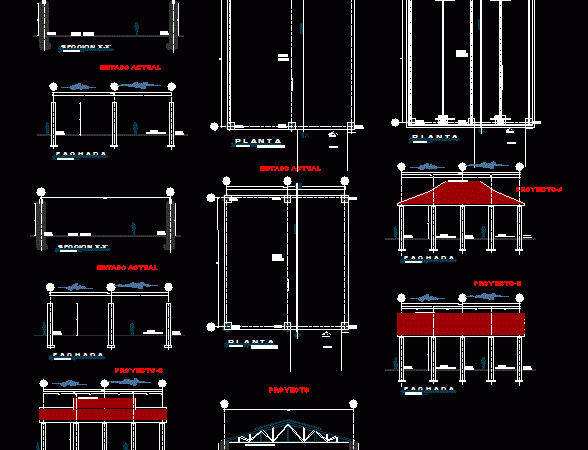
Local Housing Bifamiliar DWG Plan for AutoCAD
Architectural plans; structural; hydraulic; and health of two apartments divided by a common courtyard; one of them has to office premises. reviewed and approved by city planning. Drawing labels, details,…




