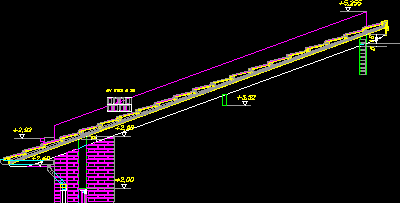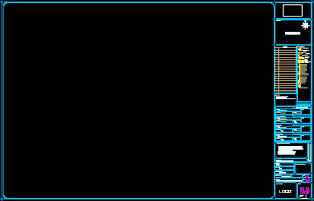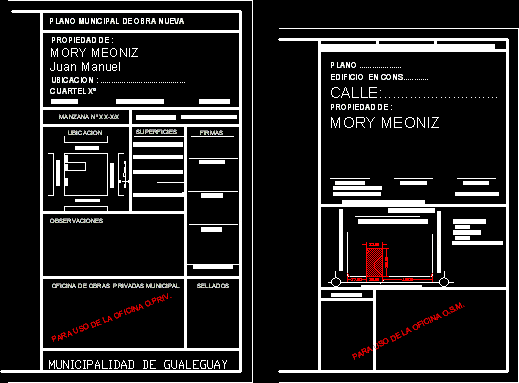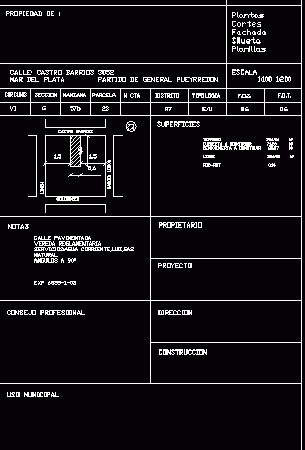
Tiles Roof DWG Detail for AutoCAD
Tiles roof – Detail – Enclosed levels Drawing labels, details, and other text information extracted from the CAD file (Translated from Spanish): given Raw text data extracted from CAD file:…

Tiles roof – Detail – Enclosed levels Drawing labels, details, and other text information extracted from the CAD file (Translated from Spanish): given Raw text data extracted from CAD file:…

Smooth cover plate step maintenance man carcamo Drawing labels, details, and other text information extracted from the CAD file (Translated from Spanish): section, Esc., Tubular hinge, Jaladera de, net., Flat…

Foot of plane or Cover for plane of permits Drawing labels, details, and other text information extracted from the CAD file (Translated from Spanish): archive, key, Sheet number, date, Content…

Cartel- Regulatory Work and Sanitary Works of the Municipality of Gualeguay Drawing labels, details, and other text information extracted from the CAD file (Translated from Spanish): flat ……………….., Building in…

cover regulatory, municipal plans used in Argentina. Drawing labels, details, and other text information extracted from the CAD file (Translated from Spanish): Construction plan, Nro, property of, Street: castro barrios…
