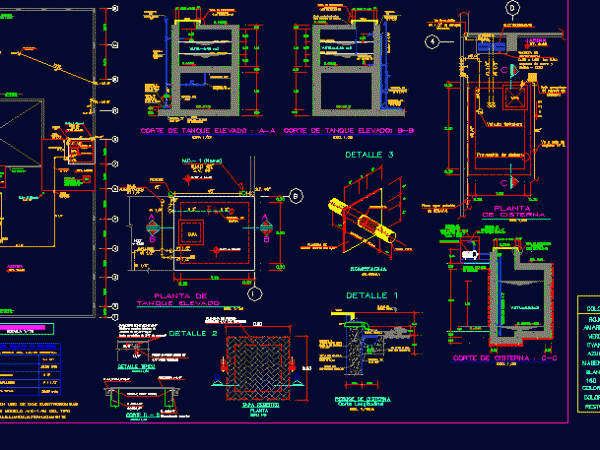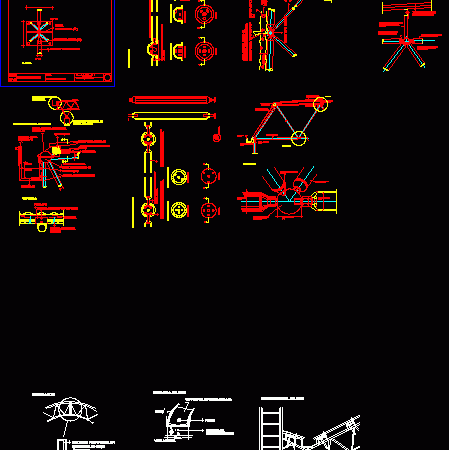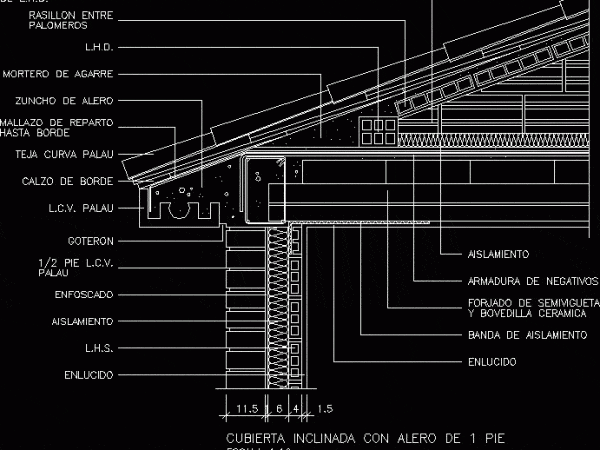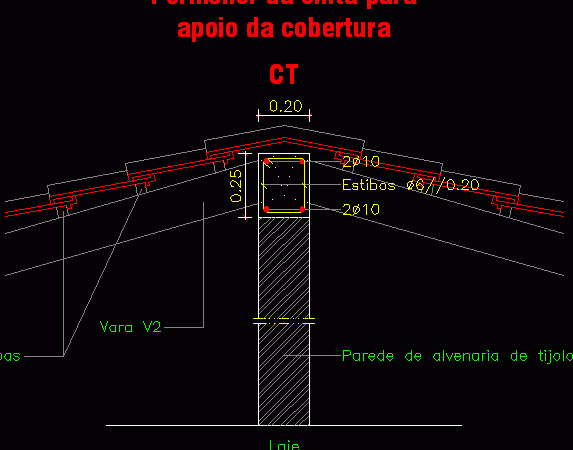
Cistern And Elevated Tank DWG Section for AutoCAD
Details of cistern and elevated tank in one -family housing- Register covers – Cistern drainage – Plants – Sections Drawing labels, details, and other text information extracted from the CAD…

Details of cistern and elevated tank in one -family housing- Register covers – Cistern drainage – Plants – Sections Drawing labels, details, and other text information extracted from the CAD…

Details several types of covers metallic – Weldings – Gutter Drawing labels, details, and other text information extracted from the CAD file (Translated from Spanish): plant, scale, level, detail, plant,…

Constructive details of metallic covers – Filigrees and space lattice Drawing labels, details, and other text information extracted from the CAD file (Translated from Spanish): galvanized sheet bwg, insulation with…

Details slope covers with eaves 1 foot Drawing labels, details, and other text information extracted from the CAD file (Translated from Spanish): goteron, edge wedge, l.c.v. palau, isolation, negative armor,…

Include details of roofs coverings Drawing labels, details, and other text information extracted from the CAD file (Translated from Portuguese): brick masonry wall, stick, slats, slab, estibos, coverage support, ribbon…
