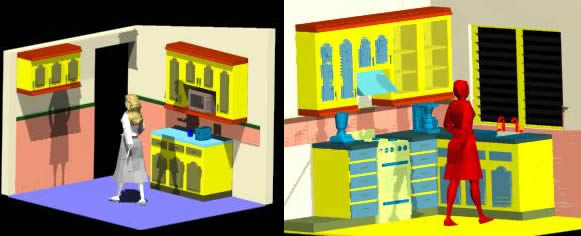
Kitchen 3D DWG Model for AutoCAD
Two views of small kitchen Drawing labels, details, and other text information extracted from the CAD file (Translated from Spanish): Glass, floors, wood, Azuklejo, Bell, Concret, Blue, Vant, Glass, floor,…

Two views of small kitchen Drawing labels, details, and other text information extracted from the CAD file (Translated from Spanish): Glass, floors, wood, Azuklejo, Bell, Concret, Blue, Vant, Glass, floor,…
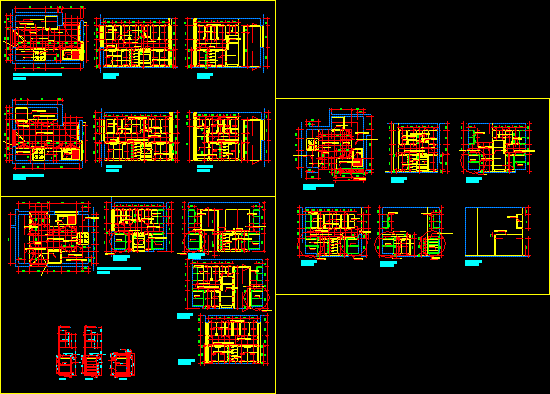
Plants – Sections – Details – Measures Drawing labels, details, and other text information extracted from the CAD file (Translated from Spanish): Esc., plant, Kitchen floor, Esc., cut, Esc., cut,…
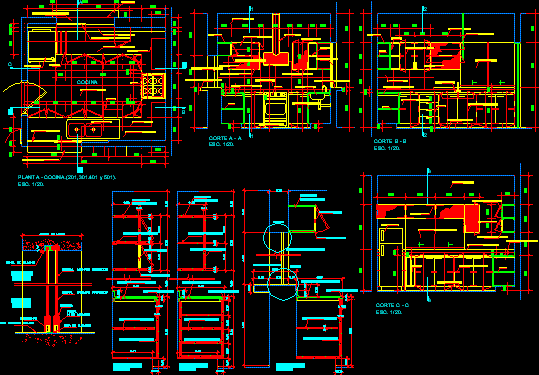
Kitchen Details – Range Drawing labels, details, and other text information extracted from the CAD file (Translated from Spanish): Wall, Esc., section, section, Esc., section, Esc., Melamine shelves, Melamine, High…
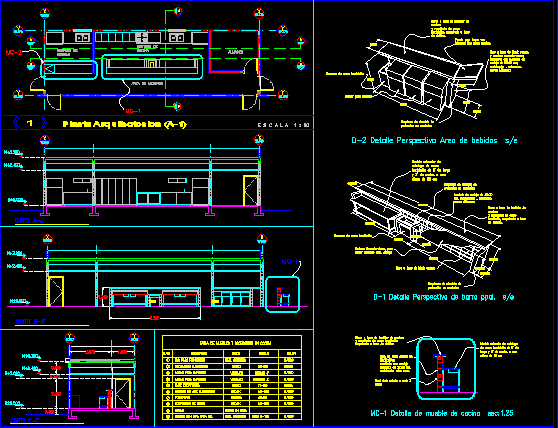
Kitchen – Details Drawing labels, details, and other text information extracted from the CAD file (Translated from Spanish): In one, Base of common block, To receive tile finish, Tile Model:…
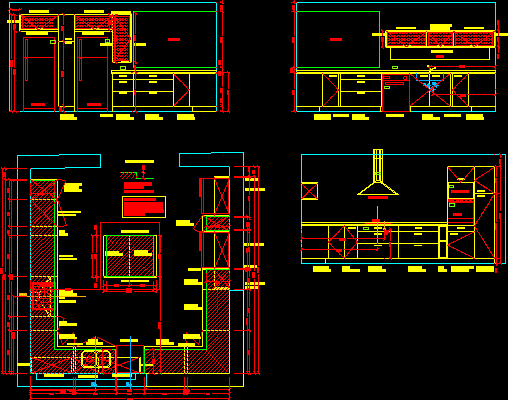
Kitchen – Plant- Details Drawing labels, details, and other text information extracted from the CAD file (Translated from Spanish): may, Model: gamma wengue, Flat: view esc., may, Model: gamma wengue,…
