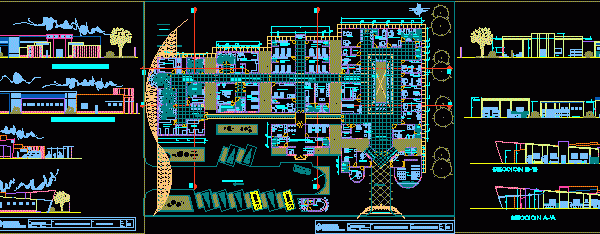
Hospital 2D DWG Full Project For AutoCAD
An architectural CAD drawing of a hospital includes a site and floor plans, 4 cross sections and 4 elevations having all features such as pharmacy, laboratory, and emergency room. Language Spanish Drawing…

An architectural CAD drawing of a hospital includes a site and floor plans, 4 cross sections and 4 elevations having all features such as pharmacy, laboratory, and emergency room. Language Spanish Drawing…

A 6 storey architectural CAD drawing of medical facility includes 7 floor plans and roof, 2 elevations, and a cross section. Language Spanish Drawing Type Plan Category Hospital & Health Centres…

An architectural CAD showing clinic floor and roof plans, 1 cross section and 1 elevation. Language Spanish Drawing Type Plan Category Hospital & Health Centres Additional Screenshots File Type dwg Materials…

A 2D CAD drawing of an airport terminal including 2 floor plans, 2 elevations, and 2 cross sections and has all features such as airline offices, fire station, custom control, and…

An AutoCAD drawing of a two-storey medical facility including elevations,plans,longitudinal section, and cross-sections. This structure is composed of a number of offices where doctors receive and treat patients. These plans…
