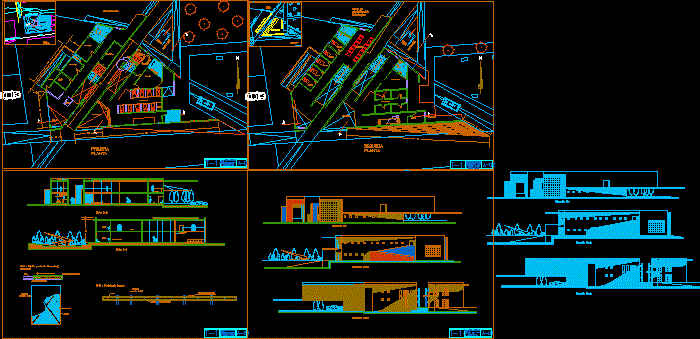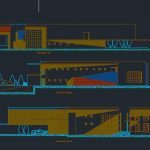ADVERTISEMENT

ADVERTISEMENT
Two Storey Doctor’s Office 2D DWG Plan For AutoCAD
An AutoCAD drawing of a two-storey medical facility including elevations,plans,longitudinal section, and cross-sections. This structure is composed of a number of offices where doctors receive and treat patients. These plans can be used by civil and architectural engineers as a reference when designing health and medical centers.
| Language | Spanish |
| Drawing Type | Plan |
| Category | Hospital & Health Centres |
| Additional Screenshots |
 |
| File Type | dwg |
| Materials | Concrete, Masonry |
| Measurement Units | Metric |
| Footprint Area | 500 - 999 m² (5382.0 - 10753.1 ft²) |
| Building Features | Garage, Elevator, Car Parking Lot |
| Tags | 2d elevation drawing, architectural design, area, autocad, block, CLINIC, cross section, Design, doctor, drawing, DWG, front view, health, health center, Hospital, medical center, office |
ADVERTISEMENT

