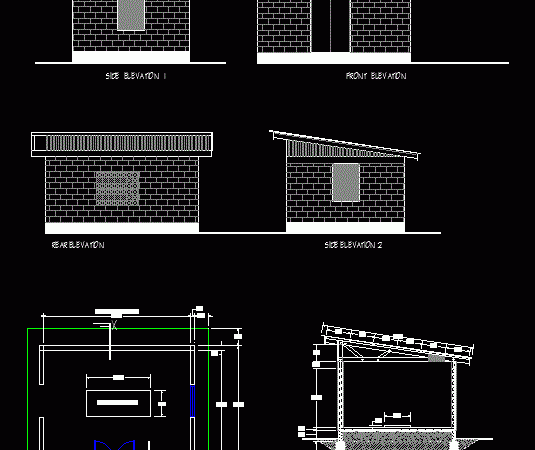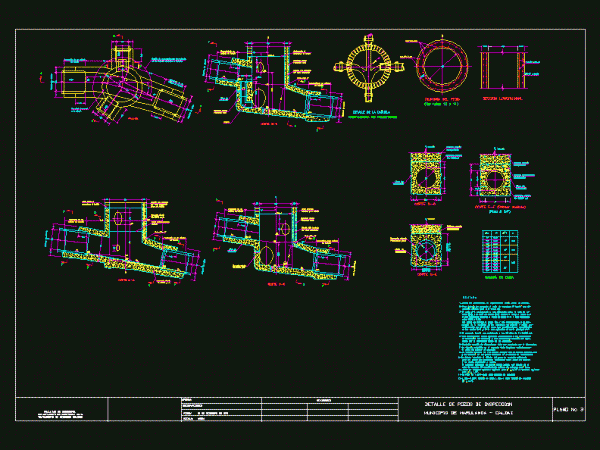
Generator Shed DWG Plan for AutoCAD
Cross section; Elevations; Floor Plan Dimension provided on floor plan cross section detail provide roofing details Drawing labels, details, and other text information extracted from the CAD file: scale, project,…

Cross section; Elevations; Floor Plan Dimension provided on floor plan cross section detail provide roofing details Drawing labels, details, and other text information extracted from the CAD file: scale, project,…

Construction details of a national cross en route to three phase medium voltage (13.2kV) Drawing labels, details, and other text information extracted from the CAD file (Translated from Spanish): Rivadavia,…

ISOMETRIC I cross PEDESTRIAN AND NETS ON CHANNEL Drawing labels, details, and other text information extracted from the CAD file (Translated from Galician): Dib, Project:, Date:, Lam Of, Chilquinta, Modifications,…

Project uptake of water by filter gallery; cross the watercourse Drawing labels, details, and other text information extracted from the CAD file (Translated from Spanish): Detail of cover slabs hºaº…

Details manhole. Health project in the municipality of Marulanda; Caldas. Longitudinal and cross sections; Constructive details. Canes; Excavating lines; Ventilation. Drawing labels, details, and other text information extracted from the…
