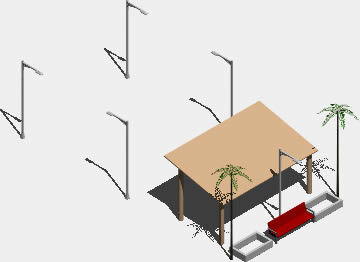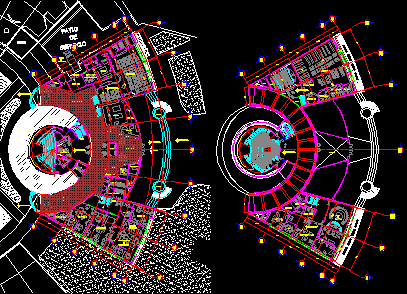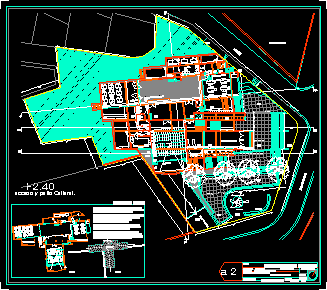
Lighted Gazebo 3D DWG Model for AutoCAD
A small covered area ear-marked for exhibitions or outdoor activities. Light poles have been shown for highlighting the area and a bench has been provided. Language English Drawing Type Model…

A small covered area ear-marked for exhibitions or outdoor activities. Light poles have been shown for highlighting the area and a bench has been provided. Language English Drawing Type Model…

A building designed at two levels with a circular shaped auditorium having a large seating capacity and a screen. The various rooms related to science and technology have been planned…

A construction drawing with a detailed section of a museum showing levels and division of spaces. Details of false ceiling, acoustic insulation, lighting and a covered courtyard have a clear…

A two-storeyed structure with spaces thoughtfully designed for discussions, workshops and exhibitions. An auditorium with a seating capacity for 98 persons has been provided for seminars and presentations. The cultural courtyard being centrally located…
