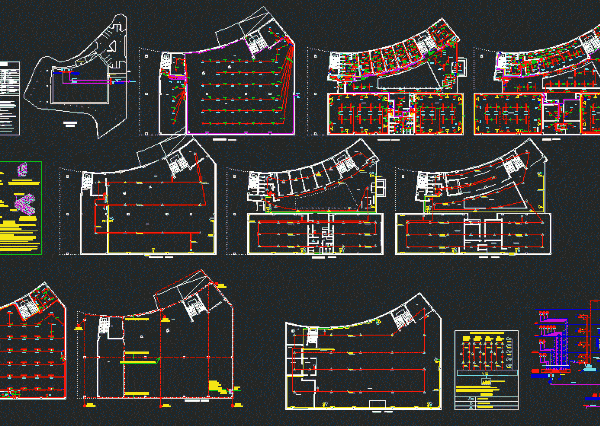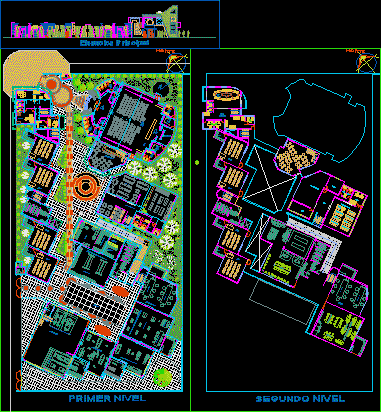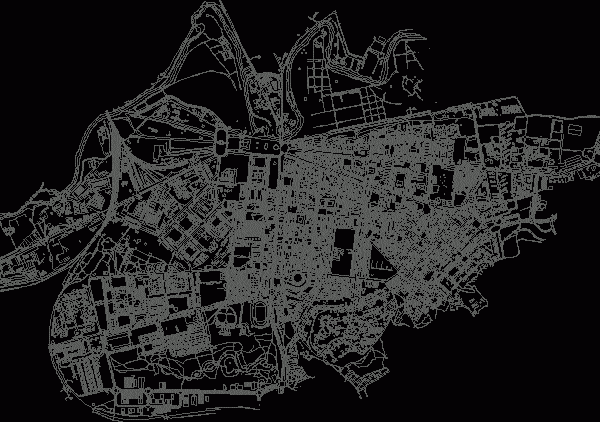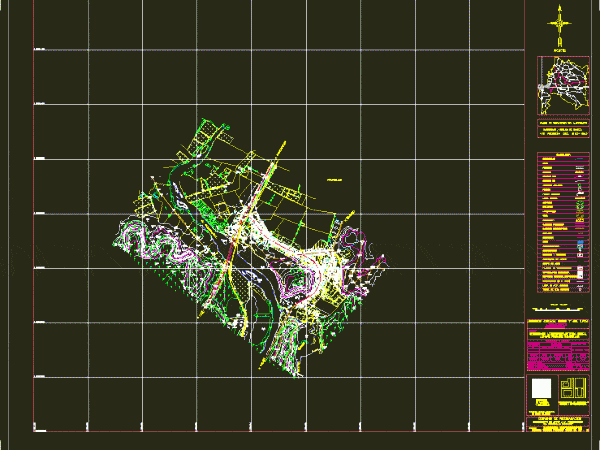
Cultural Center Electrical Plan DWG Plan for AutoCAD
Electrical plan – cultural center – plants Drawing labels, details, and other text information extracted from the CAD file (Translated from Turkish): will be installed., underground, building link, mode of…




