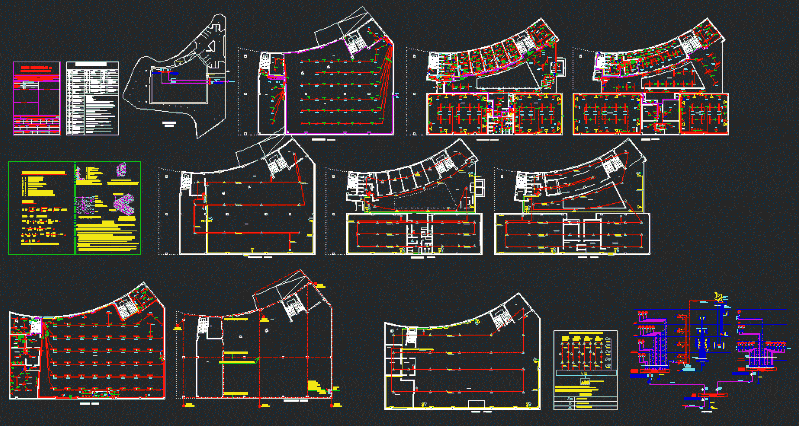
Cultural Center Electrical Plan DWG Plan for AutoCAD
Electrical plan – cultural center – plants
Drawing labels, details, and other text information extracted from the CAD file (Translated from Turkish):
will be installed., underground, building link, mode of connection:, the drawn network is detected and available on site. otherwise I am responsible for the problem that arises., other matters, technical principles required to comply with the regulation, it will be convenient., electrical and grounding equipment and what, All materials used will be certified by TSE., to the depths., for m., as a rule depending on the nominal voltage or the bottom of the, phase conductors: separate colors for each phase, conforming to current cable standards., protection conductors:, the following color schemes shall be used for conductors in internal installations., Situation plan, light sorting, socket sorting, floor columns, engine supplies, force grounding, :least, cable cross-section., with nyy cable, the conversation, telecom, Turkish, Situation plan, sheet no, building owner, floor number, car section, housing section, scale, the room where the project manager is registered, chamber of electrical engineers, tax office and tax registry no, setbaþý, Name and surname, ünvaný, emo no, smm no, diploma no, cure no, elk.müh., License is projected., builder, Name and surname of the project, vi. apartment, v.no, Street, Street, Bursa, lotus, construction area, island, current subscriber, number, supplementary subscriber, number, existing installed power, installed board power, total board, power, aggregate demand, power, scale, building control, emo, purpose of use, minareliçavuþ, region is on the agenda, Abraham eye., electrical test project, every right is reserved according to the law of the fictitious works., The project manager can not be made in the project other than the project., threader, parcel, building class, commercial, the sky is real, draw, door number, technical application responsibility, TEDAŞ, project manager, electricity, undertaking, engineering, müþavýrlýk, atatürk cad. guardian, osmangazi bursa, I elta, ltd.şti., building control, diploma no, cure no, emo no, Name and surname, nureddin, emo, the room where project supervisor is registered, tax office and tax registry no, ünvaný, sieve. müh., electrical engineers room, çýrpan mh. uysal sk.eyüboðlu apt., osmangazi bursa, smm no, Osmangazi, TEDAŞ, project manager, technical application responsibility, building owner, you did the project, Name and surname, the v.daire, v.no, district, Street, Street, door number, archive no, purpose of use, construction area, building class, threader, island, parcel, scale, available, subscribers, additional, subscribers, available, installed power, additional, installed power, total, installed power, total, demand power, draw, drawing date, count
Raw text data extracted from CAD file:
| Language | N/A |
| Drawing Type | Plan |
| Category | Mechanical, Electrical & Plumbing (MEP) |
| Additional Screenshots |
 |
| File Type | dwg |
| Materials | Other |
| Measurement Units | |
| Footprint Area | |
| Building Features | Car Parking Lot, Garden / Park |
| Tags | autocad, center, cultural, cultural center, DWG, éclairage électrique, electric lighting, electrical, electrical plan, electricity, elektrische beleuchtung, elektrizität, iluminação elétrica, lichtplanung, lighting project, plan, plants, projet d'éclairage, projeto de ilumina |

