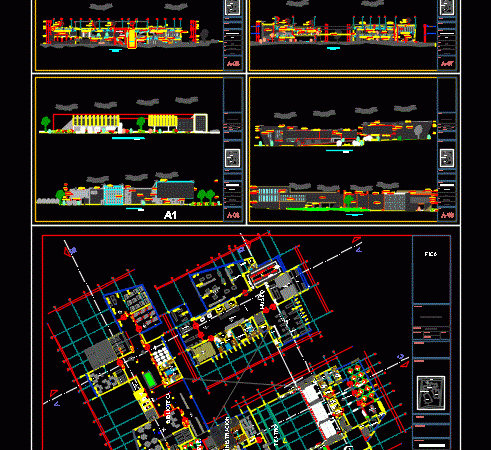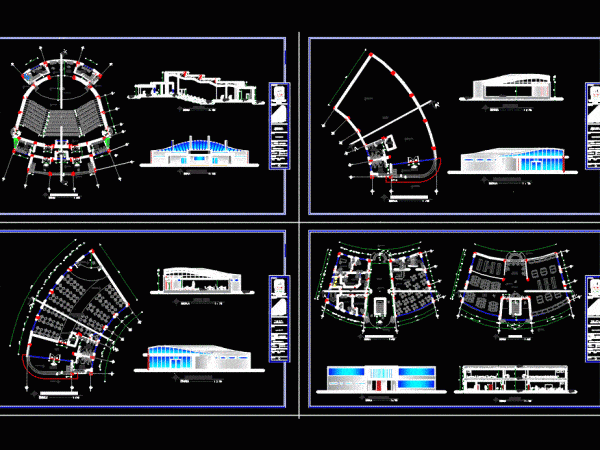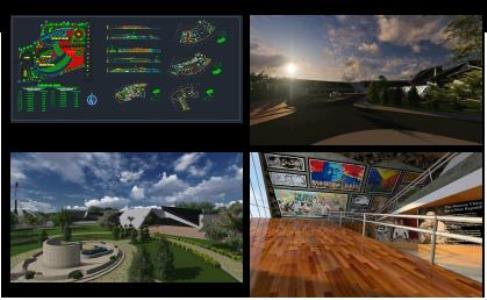
Cultural Center DWG Elevation for AutoCAD
General cuts; general elevations; General plants Drawing labels, details, and other text information extracted from the CAD file (Translated from Spanish): Acoustic panel, empty, topical, ss.hh administration, print room, children’s…




