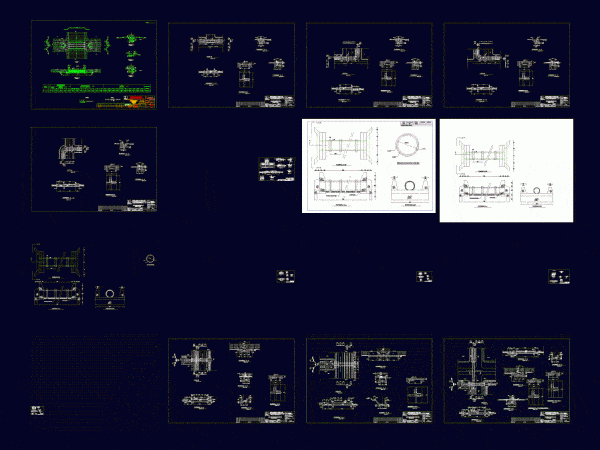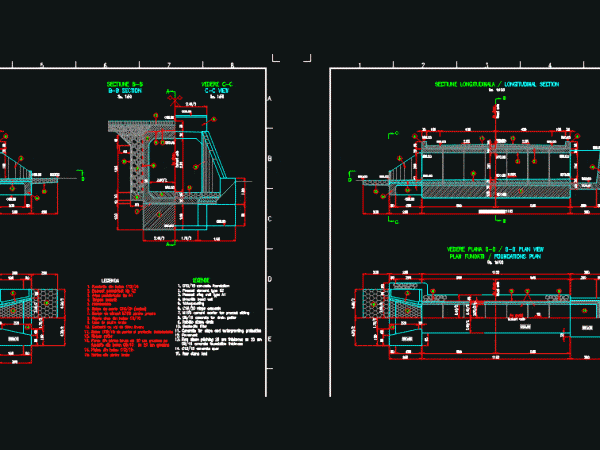
Pipe Culvert DWG Block for AutoCAD
Pipe Culvert Drawing labels, details, and other text information extracted from the CAD file: index no., project, takalar, register no., regency, province, contract no., date, january, sheet no., south sulawesi,…

Pipe Culvert Drawing labels, details, and other text information extracted from the CAD file: index no., project, takalar, register no., regency, province, contract no., date, january, sheet no., south sulawesi,…

This is a reinforced concrete structure designed following the SATTC standards. Its purpose is to act as a drainage structure on a railway track in Malawi (km 538) and it…

Plant, Profile and Exploded Steel Box Culvert Drawing labels, details, and other text information extracted from the CAD file (Translated from Spanish): double grill reinforcement slab, double grill reinforcement slab,…

PRECAST CULVERT Drawing labels, details, and other text information extracted from the CAD file (Translated from Romanian): ax road road axis, axis under the culvert axis, longitudinal section longitudinal section,…

Details – specification – sizing – Construction cuts Drawing labels, details, and other text information extracted from the CAD file: thk., in top, slab slab, descon, drawing, aaaaaa, conc. class…
