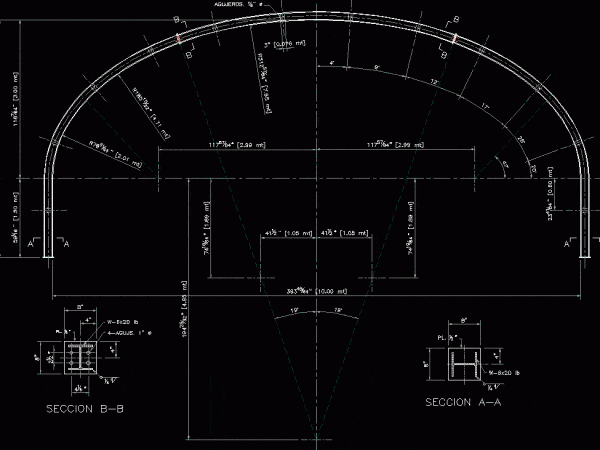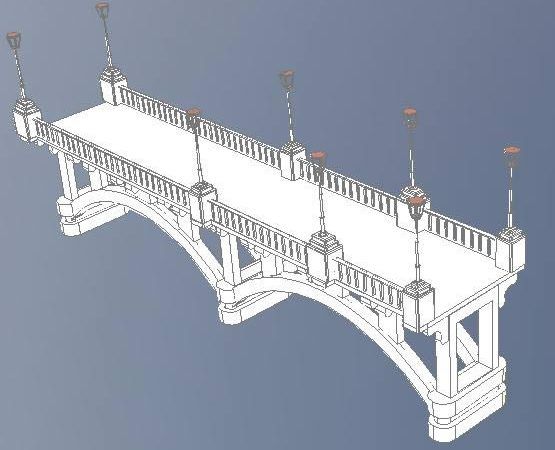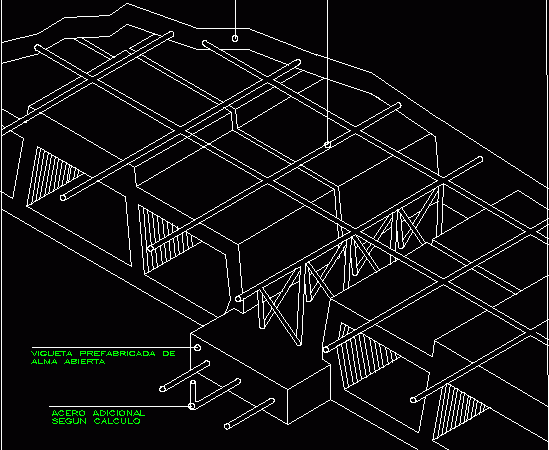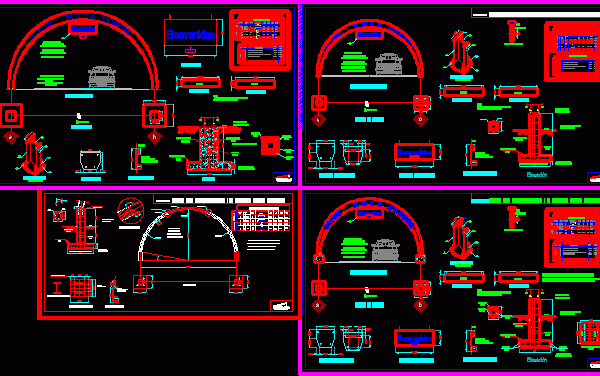
Arch Center DWG Block for AutoCAD
Arch center 10×4.5 Drawing labels, details, and other text information extracted from the CAD file: cobriza división, rev., departamento de ingenieria, scale:, drawing number:, designed by:, drawn by:, checked by:,…

Arch center 10×4.5 Drawing labels, details, and other text information extracted from the CAD file: cobriza división, rev., departamento de ingenieria, scale:, drawing number:, designed by:, drawn by:, checked by:,…

Bridge in 3D Language N/A Drawing Type Model Category Construction Details & Systems Additional Screenshots File Type dwg Materials Measurement Units Footprint Area Building Features Tags arches, autocad, bridge, coupole,…

Ribbed slab – Specifications – Isometric view Drawing labels, details, and other text information extracted from the CAD file (Translated from Galician): lightening, chubby, esc, slab detail, prefabricated beam of,…

Project roof type shell , curve with details in roof plant of wooden library Drawing labels, details, and other text information extracted from the CAD file (Translated from Spanish): design,…

Welcome sign board in form of arch for public land etc. Drawing labels, details, and other text information extracted from the CAD file (Translated from Spanish): dentellon, normal section, space,…
