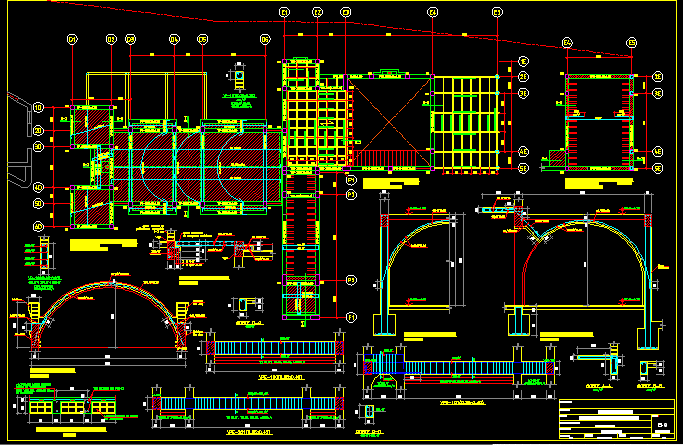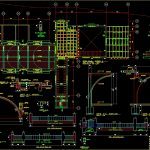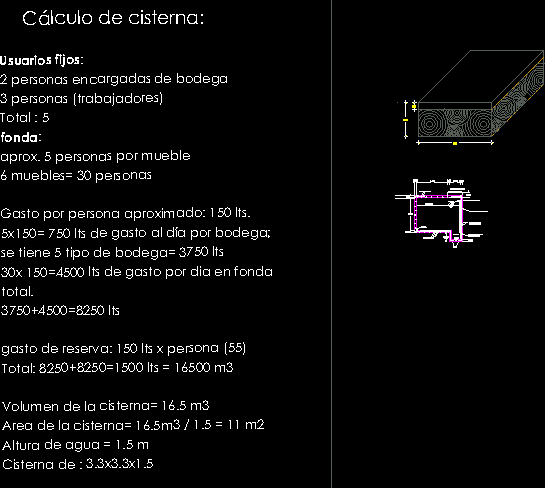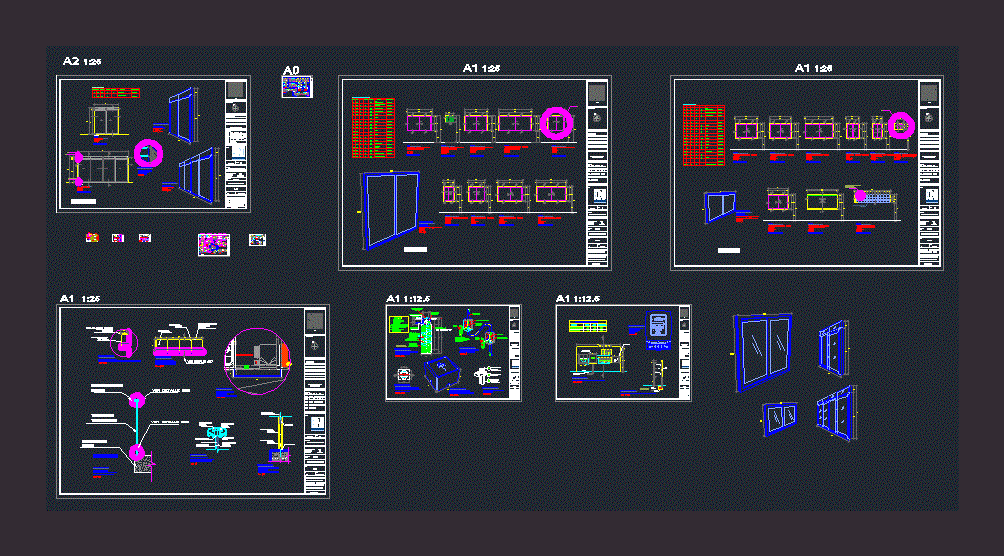Roof Type Shell DWG Full Project for AutoCAD

Project roof type shell , curve with details in roof plant of wooden library
Drawing labels, details, and other text information extracted from the CAD file (Translated from Spanish):
design, arq of the project, country house, owner:, flat:, draft:, Location, lunahuana, sector structures, sheet, scale:, date, January, reviewed, sector, scale, solid slab, roof: first floor block, overload, roof cut, molding, molding, scale, molding, see arch, wooden beam, joist, wooden beam, scale, lightened slab, roof bar: basement block, overload, roof ceiling bar, scale, roof ceiling bar, scale, cut, cut, Wall, concrete, horizontal neoprene gasket, additional, beam, Vertical joint expanded polystyrene cm, mensula cut, scale, scale, wood roof, ceiling salon: block, overload, light lightened section, esc:, use anchor, steel temperature, in extremes, double meaning, see detail in plant, hollow clay bricks, cut, cut, composite beam, joist, beam
Raw text data extracted from CAD file:
| Language | Spanish |
| Drawing Type | Full Project |
| Category | Construction Details & Systems |
| Additional Screenshots |
 |
| File Type | dwg |
| Materials | Concrete, Steel, Wood |
| Measurement Units | |
| Footprint Area | |
| Building Features | |
| Tags | arches, autocad, coupole, cupola, cupula, curve, details, dome, DWG, full, kuppel, kuppel dach, library, plant, Project, roof, shell, type, wooden |








