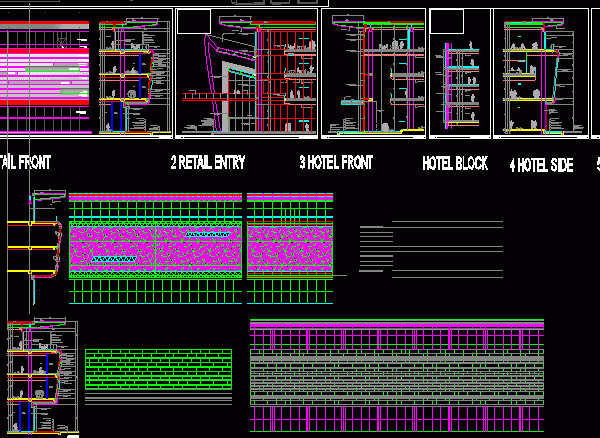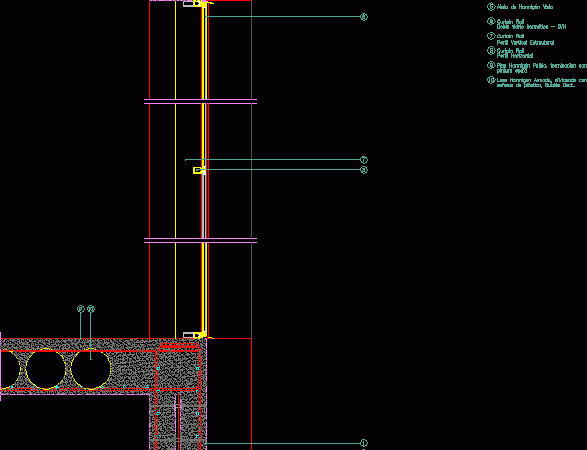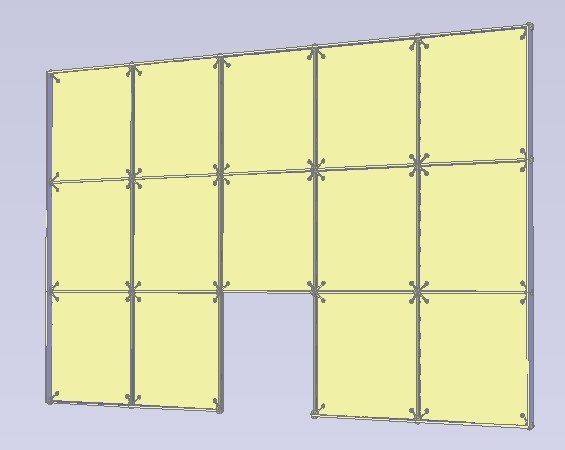
Curtain Wall DWG Block for AutoCAD
Cutting curtain wall Drawing labels, details, and other text information extracted from the CAD file (Translated from Spanish): n.p.t., bpv, steel, cut by façade., metal union between columns and primary…

Cutting curtain wall Drawing labels, details, and other text information extracted from the CAD file (Translated from Spanish): n.p.t., bpv, steel, cut by façade., metal union between columns and primary…

Exterior curtain – curtain wall. Drawing labels, details, and other text information extracted from the CAD file: municipality line, property line, hotel north façade, system detail, nts, hotel, system details,…

Detail Curtain Wall Drawing labels, details, and other text information extracted from the CAD file (Translated from Spanish): project of:, drawn, flat, replaces, substituted, client:, work:, date, reviewed, scale, torrejon…

Construction detail. Concrete wall with thermal insulation, concrete slab lightened with plastic spheres (bubble deck); curtain wall. Drawing labels, details, and other text information extracted from the CAD file (Translated…

Model – 3d solid modeling – without textures Language N/A Drawing Type Model Category Construction Details & Systems Additional Screenshots File Type dwg Materials Measurement Units Footprint Area Building Features…
