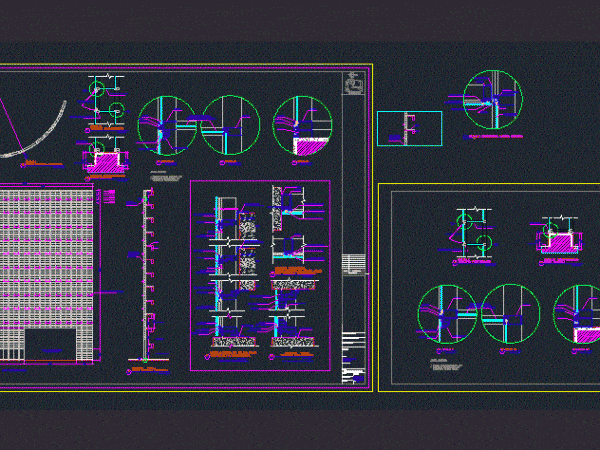
Curtain Wall DWG Full Project for AutoCAD
Curtain wall project: plants, sections and elevations Drawing labels, details, and other text information extracted from the CAD file (Translated from Spanish): scale:, main curtain wall, scale, main curtain wall,…
