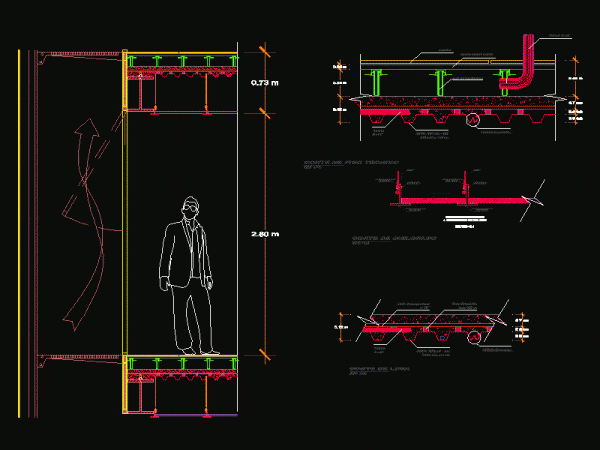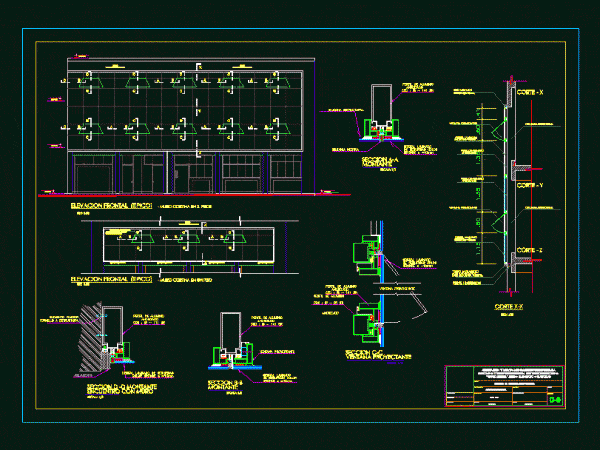
Curtain Wall Details DWG Section for AutoCAD
Details Construction , schematic section of a curtain wall. Drawing labels, details, and other text information extracted from the CAD file (Translated from Spanish): Of temperature, closing time tc mm,…

Details Construction , schematic section of a curtain wall. Drawing labels, details, and other text information extracted from the CAD file (Translated from Spanish): Of temperature, closing time tc mm,…

FRONT CURTAIN WALL MOTORS – LEGUIA facade curtain wall Drawing labels, details, and other text information extracted from the CAD file (Translated from Spanish): view facade exterior glazing Raw text…

Plane details curtain wall in building Drawing labels, details, and other text information extracted from the CAD file (Translated from Spanish): scale:, main curtain wall, scale, main curtain wall, elevation,…

PLANTS AND DETAILS Drawing labels, details, and other text information extracted from the CAD file (Translated from Spanish): Ministry of Education, Republic of Peru, projecting window, anodized, aluminum profile, bronze,…

Details – specifications – sizing – Construction cuts Drawing labels, details, and other text information extracted from the CAD file: usgpart, united states gypsum company, to verify the suitability of…
