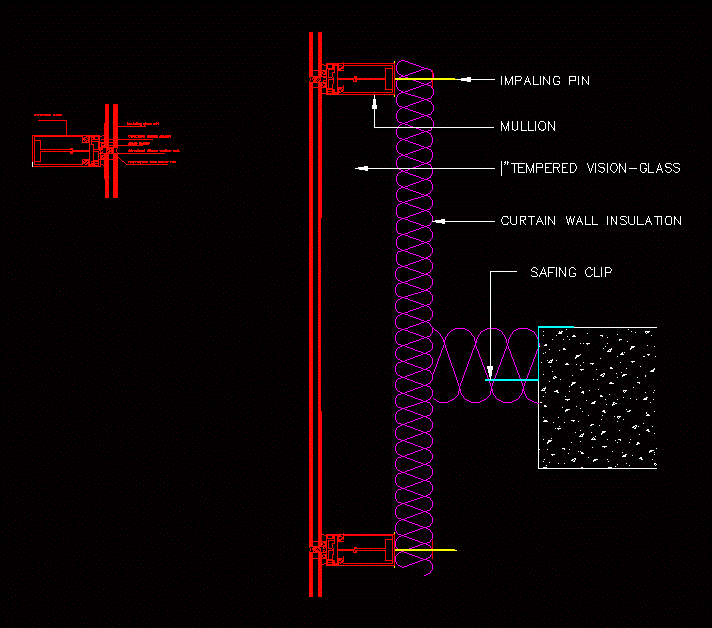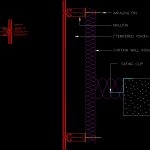ADVERTISEMENT

ADVERTISEMENT
Curtain Wall DWG Detail for AutoCAD
Details – specifications – sizing – Construction cuts
Drawing labels, details, and other text information extracted from the CAD file:
usgpart, united states gypsum company, to verify the suitability of the design for given structure., not be used without complete evaluation by owner’s design professional, this curtain wall detail must, date:, scale:, impaling pin, curtain wall insulation, safing clip, mullion, structural mullion, insulating glass unit, structural silicone sealant, space gasket, structural silicone weather seal, polyethylene foam backer rod
Raw text data extracted from CAD file:
| Language | English |
| Drawing Type | Detail |
| Category | Construction Details & Systems |
| Additional Screenshots |
 |
| File Type | dwg |
| Materials | Glass |
| Measurement Units | |
| Footprint Area | |
| Building Features | |
| Tags | autocad, construction, curtain, curtain wall, cuts, dach, dalle, DETAIL, details, DWG, escadas, escaliers, lajes, mezanino, mezzanine, platte, reservoir, roof, sizing, slab, specifications, stair, telhado, toiture, treppe, wall |
ADVERTISEMENT

