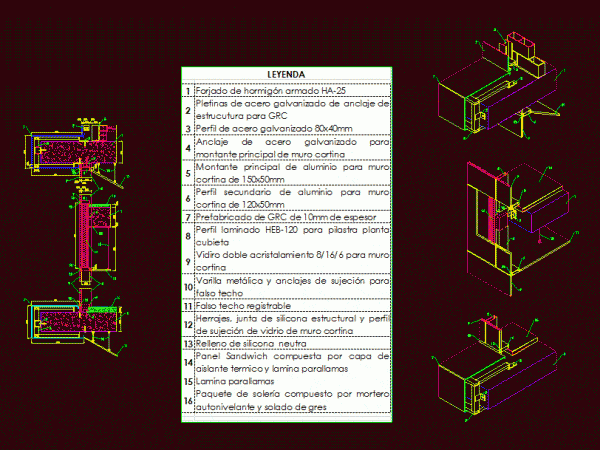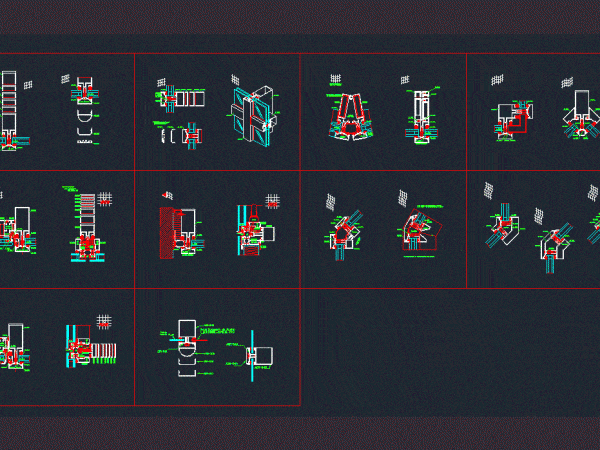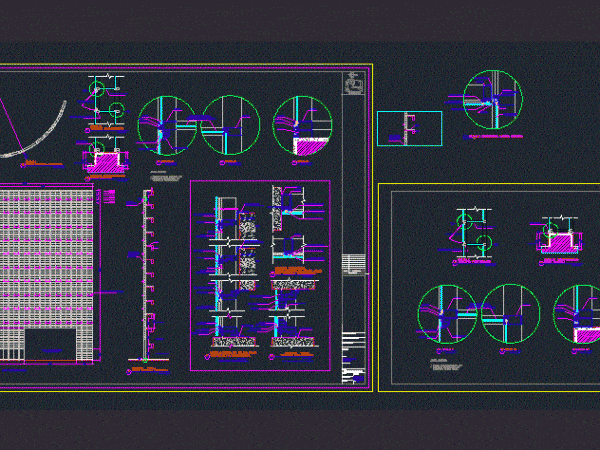
Light-Frame Construction Steel – Curtain Wall DWG Full Project for AutoCAD
Plant Roof, Building Details, Plans and Sections of Project to Dock in Port Area – Details of steel frame and foundations. Drawing labels, details, and other text information extracted from…



