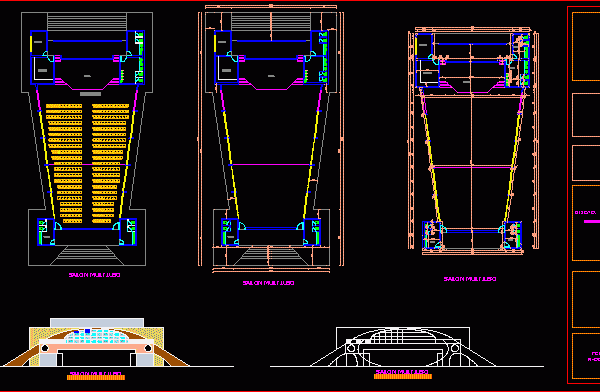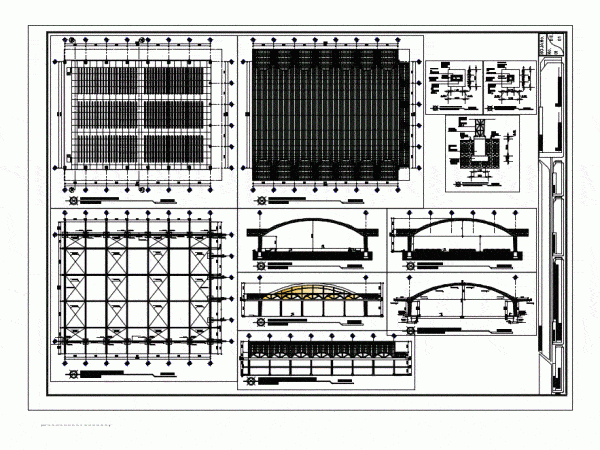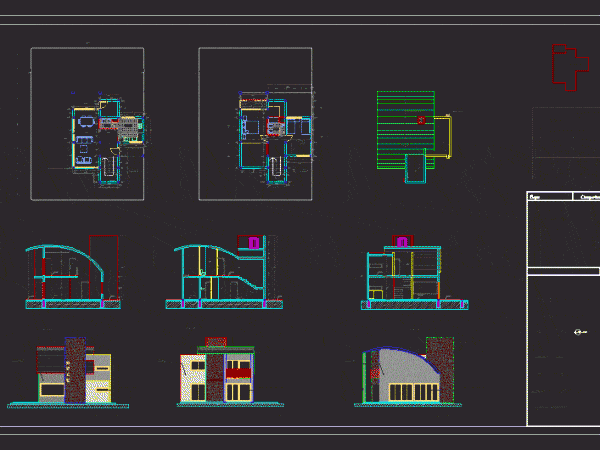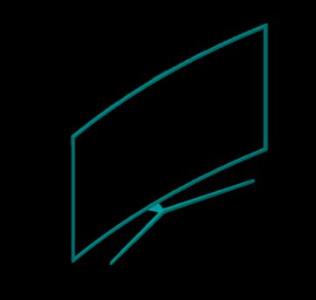
Hall Of DWG Block for AutoCAD
Assembly hall for 400 people ROOF STRUCTURE WITH METAL FORM CURVE. – AUDITORIUM- Drawing labels, details, and other text information extracted from the CAD file (Translated from Spanish): oval lavatory,…

Assembly hall for 400 people ROOF STRUCTURE WITH METAL FORM CURVE. – AUDITORIUM- Drawing labels, details, and other text information extracted from the CAD file (Translated from Spanish): oval lavatory,…

Metal structure with large proportions details joists and steel deck curve. intended for religious events of great magnitude Drawing labels, details, and other text information extracted from the CAD file…

house two levels curve morphology its cover – plants – sections – details – specifications – designations – dimensions Drawing labels, details, and other text information extracted from the CAD…

Central Market project of curve metal structure Drawing labels, details, and other text information extracted from the CAD file (Translated from Corsican): cistern, existing, bat. sanitary, entrance, sidewalk, callegonzalezsuarez, ejevial,…

TV curve with two basic materials; metal and screen. Modeled catalog Raw text data extracted from CAD file: Language English Drawing Type Model Category Furniture & Appliances Additional Screenshots File…
