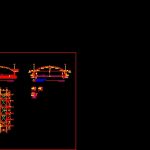ADVERTISEMENT

ADVERTISEMENT
Guatemala Auditorium DWG Detail for AutoCAD
Metal structure with large proportions details joists and steel deck curve. intended for religious events of great magnitude
Drawing labels, details, and other text information extracted from the CAD file (Translated from Spanish):
reinforced concrete footing, concrete column, metal stage, anchor bolts, auditorium area delimitation, frontal elevation., project:, left lateral elevation., section b-b ‘., section a-a’, furnished floor. , floor of ceilings., plant of armor., transversal section of armor., detail of plant, of column ta., detail of elevation, content :, plants furnished, ceilings, location, sheet no., no., of. , disdeño y dibujo:, scale, signatures, owner., planner, guatemala, city of guatemala, armors, elevations, sections and, details
Raw text data extracted from CAD file:
| Language | Spanish |
| Drawing Type | Detail |
| Category | Religious Buildings & Temples |
| Additional Screenshots |
 |
| File Type | dwg |
| Materials | Concrete, Steel, Other |
| Measurement Units | Metric |
| Footprint Area | |
| Building Features | Deck / Patio |
| Tags | Auditorium, autocad, cathedral, Chapel, church, curve, deck, DETAIL, details, DWG, église, guatemala, igreja, intended, joists, kathedrale, kirche, la cathédrale, large, metal, METAL STRUCTURE, mosque, steel, structure, temple |
ADVERTISEMENT

