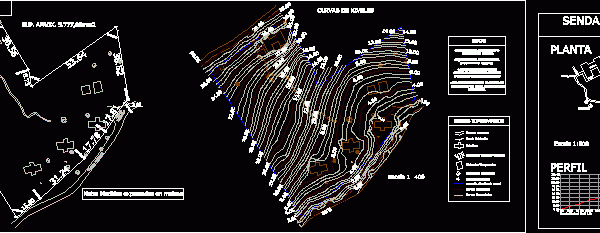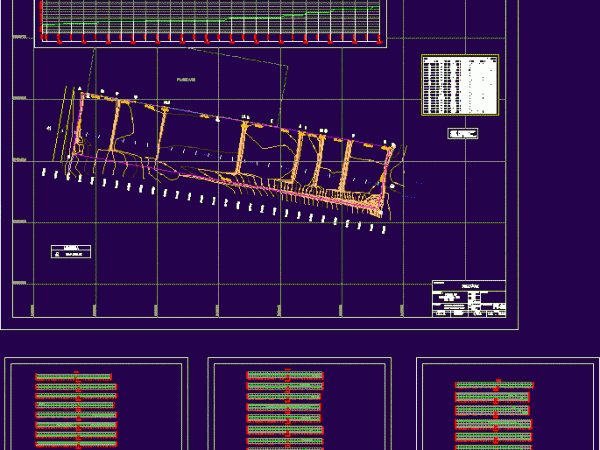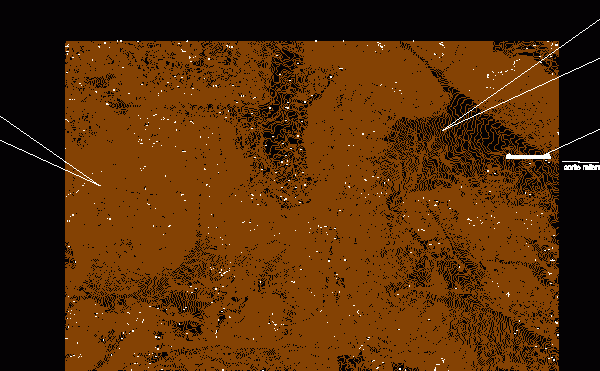
Contour DWG Block for AutoCAD
The contours have equidistance between curves of 5m with an area of 1400x 900mts Drawing labels, details, and other text information extracted from the CAD file (Translated from Spanish): uagrm,…

The contours have equidistance between curves of 5m with an area of 1400x 900mts Drawing labels, details, and other text information extracted from the CAD file (Translated from Spanish): uagrm,…

Plane topographical survey with curves of levels , existing facts, and other dates from the lot Drawing labels, details, and other text information extracted from the CAD file (Translated from…

MODEL OF PRESENTATION – CURVES – 2 Drawing labels, details, and other text information extracted from the CAD file: name, xfg, xeg, xfgt, xegt, xgrid, xgridt, pbase, pvgrid, pegct, pfgct,…

PLANO TOPOGRAFIC plane CARAVELI DISTRICT; CURVES VIVEL DISTANCE 1 METRO Drawing labels, details, and other text information extracted from the CAD file (Translated from Spanish): calpa mine, peru, caravelí, perú,…

Field described Drawing labels, details, and other text information extracted from the CAD file (Translated from Spanish): cutting, filling, axis, in both directions, tube, cement, smoothing, reinforced concrete smelting, ground…
