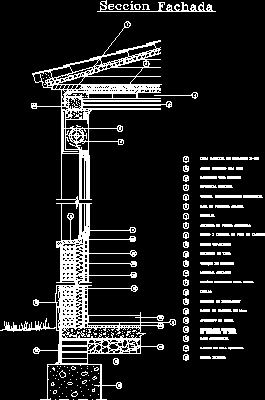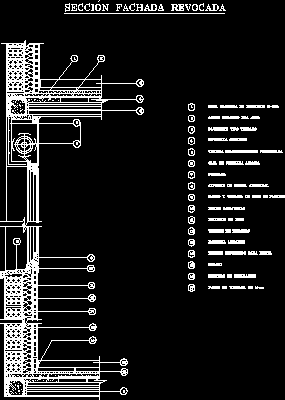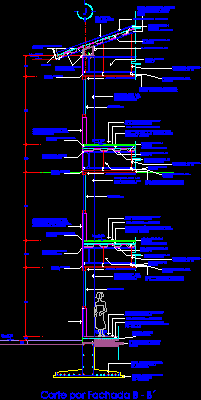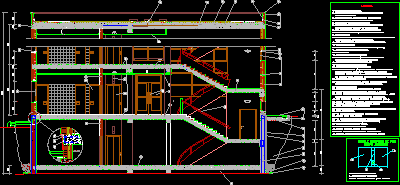
Section Facade DWG Section for AutoCAD
Section facade window with winding curtain – Roof of tiles – Insulation roof Drawing labels, details, and other text information extracted from the CAD file (Translated from Galician): Scaffolding of…

Section facade window with winding curtain – Roof of tiles – Insulation roof Drawing labels, details, and other text information extracted from the CAD file (Translated from Galician): Scaffolding of…

Section facade -Window with winding curtain – Tile roof – Insulation roof Drawing labels, details, and other text information extracted from the CAD file (Translated from Spanish): Septum, constructive section,…

Section facade window with winding curtain – Roof of tiles – Wall insulation Drawing labels, details, and other text information extracted from the CAD file (Translated from Galician): Facade section…

Facade section steel slab systemand inclined slab- Detail with technical specifications Drawing labels, details, and other text information extracted from the CAD file (Translated from Spanish): Simple cm concrete template….

Sections of several carpentries and different materials Drawing labels, details, and other text information extracted from the CAD file (Translated from Spanish): nib, centered, nib, centered, nib, nib, centered, nib,…
