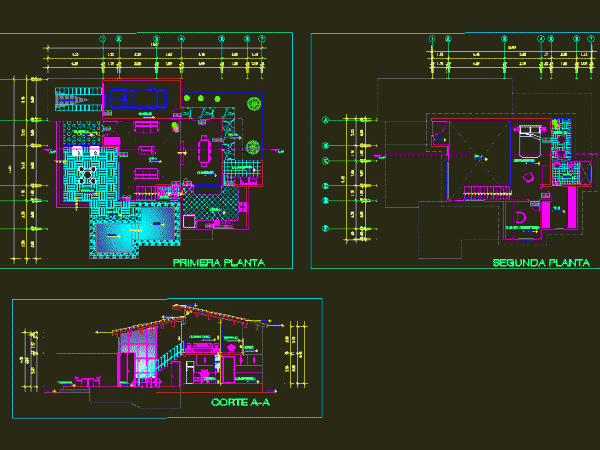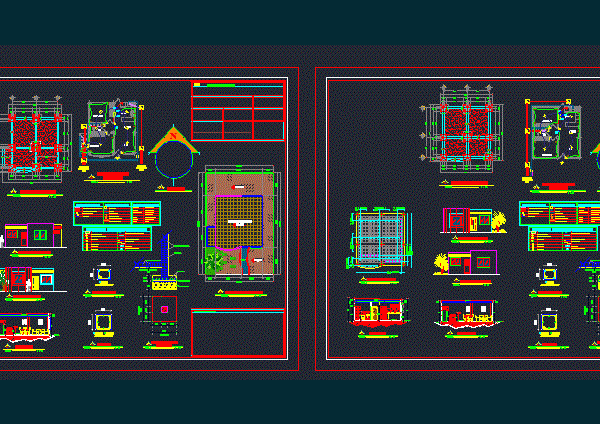
Two Story Small House 2D DWG Plan for AutoCAD
This is a plan for a single family house. It has architectural plans with floor plan and section, it has bedrooms, bathroom, living room, dining room, kitchen, garage, garden and…

This is a plan for a single family house. It has architectural plans with floor plan and section, it has bedrooms, bathroom, living room, dining room, kitchen, garage, garden and…

This is a plan for a single family house. It has architectural plans with floor plans, elevations, sections and concrete plan, it has two bedrooms, bathroom, living room, dining room and…

A CAD drawing of a single storey beach house located on the beach for days of leisure and relaxation. It is designed with interesting views to the beach achieved through…
