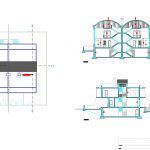ADVERTISEMENT

ADVERTISEMENT
Modern Beach House 2D DWG Full Project For AutoCAD
A CAD drawing of a single storey beach house located on the beach for days of leisure and relaxation. It is designed with interesting views to the beach achieved through the distribution of spaces and the treatment of completely transparent glass enclosures. This drawing includes plans, sections and elevations. The furniture of the kitchen, bedrooms, and living room are also shown in the plans.
| Language | Spanish |
| Drawing Type | Full Project |
| Category | House |
| Additional Screenshots |
 |
| File Type | dwg |
| Materials | Concrete, Glass, Masonry |
| Measurement Units | Metric |
| Footprint Area | 50 - 149 m² (538.2 - 1603.8 ft²) |
| Building Features | Garage, Deck / Patio, Garden / Park |
| Tags | 2D drawings, 2d elevation drawing, autocad, beach, beach house, Cut, cuts and facades, deck, dwelling unit, DWG, floor, front, full project, gallery, garage, garden, glass, home, house, kitchen furniture, leisure, Level, Living room, located, modern, patio, relaxation, residence, residential, single, villa |
ADVERTISEMENT

