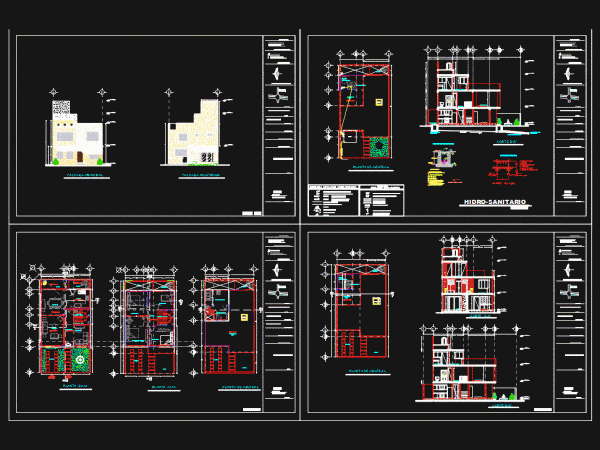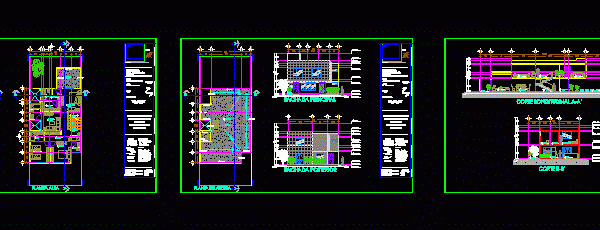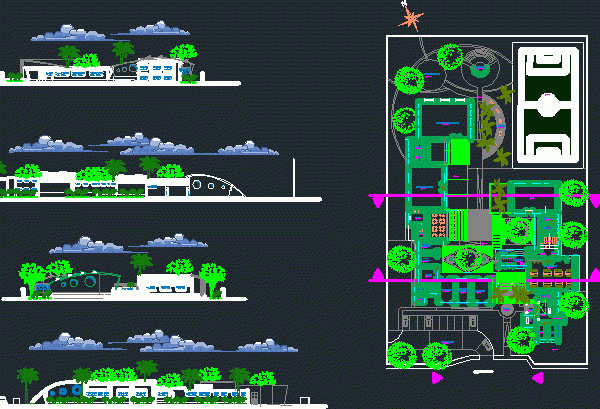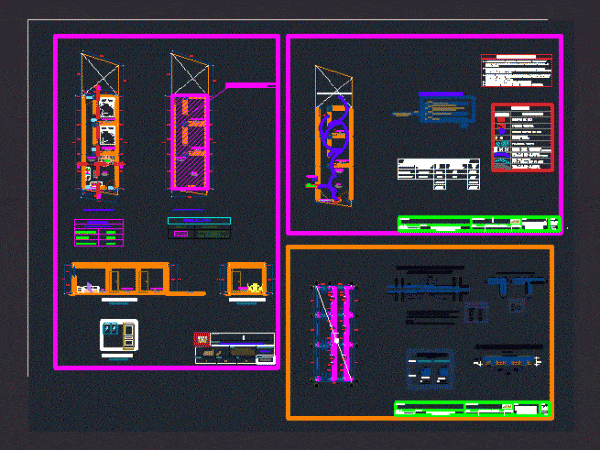
Country House For Camping 2D DWG Elevation for AutoCAD
This is the design of a country house that has living room, dining room, kitchen, study room, four bathrooms, green areas. Floor plans, elevation, and section are included. Language Spanish…

This is the design of a country house that has living room, dining room, kitchen, study room, four bathrooms, green areas. Floor plans, elevation, and section are included. Language Spanish…

This plan is a two story house with floor plan, section, perspectives plan, elevation and foundation details. It includes living room, dining room, bedrooms, guest room, kitchen, veranda, drawing room…

This plan is for a two story house with floor plan, section and elevation. It includes living room, dining room, bedrooms, guest room, kitchen, veranda, garden and two port garage….

This is the development of a unit that has doctor’s office, administrative offices, craft shop, warehouse, library, reading room, kitchen, dining room, multipurpose room, green areas, carpentry workshop, playground, multipurpose…

This file consists of three panels: architectural plan plus section, electrical Installations and Structures Lighting plan. It has living room, dinning area and two bed rooms and bath room. Language Spanish Drawing Type…
