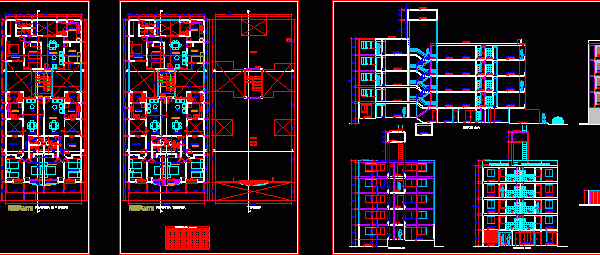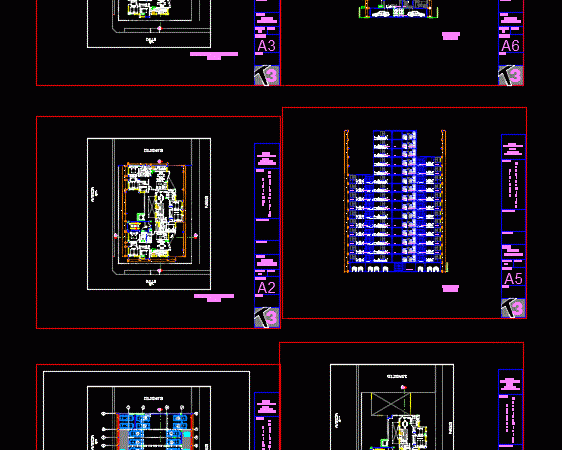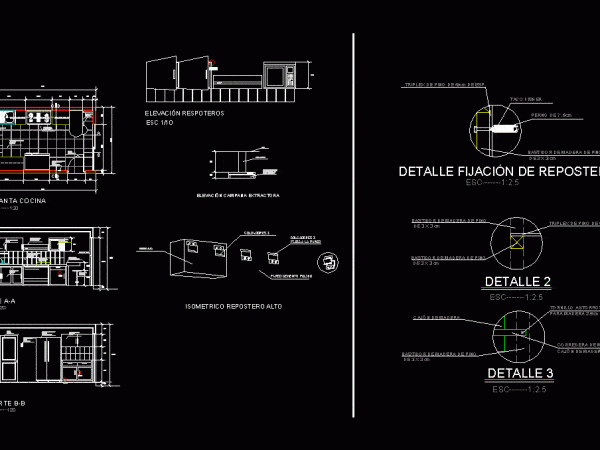
Multifamily DWG Detail for AutoCAD
Detail of plants, cuttings and elevation. Drawing labels, details, and other text information extracted from the CAD file (Translated from Spanish): marble – tan, hall, garden, court bb, desk, sh,…

Detail of plants, cuttings and elevation. Drawing labels, details, and other text information extracted from the CAD file (Translated from Spanish): marble – tan, hall, garden, court bb, desk, sh,…

Building corner. Three plants. Plants, cuttings, views, facilities and structure. Exploded porticos, with details of irons and disposition of prestressed beams. Sheet lighting and ventilation. Drawing labels, details, and other…

100 m2. plants and cuttings Drawing labels, details, and other text information extracted from the CAD file (Translated from Spanish): avenue, street, park, name :, teacher :, date :, scale…

Plants, cuttings, and architectural details of a kitchen that has a kitchen, a laundry room, a refrigerator, cabinets, a range hood, etc. Drawing labels, details, and other text information extracted…

Cultural Center in the city – Draft – rooted cuttings and elevations Drawing labels, details, and other text information extracted from the CAD file (Translated from Spanish): npt, npt, xxx,…
