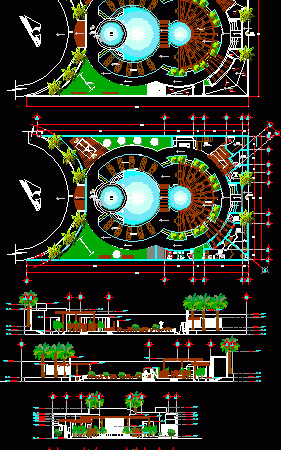
Center of Gastronomy 2D DWG Design Plan for AutoCAD
This is a tourist center of gastronomy that has one level with training rooms for gastronomy, pens for small animals, food storage, cooling cellars, kitchen, dining room, employees area, administration…



