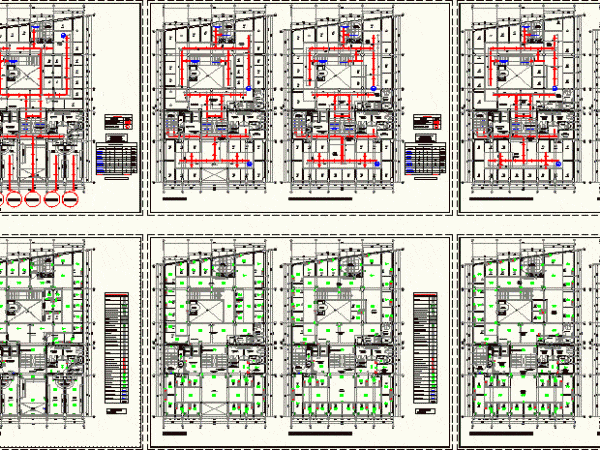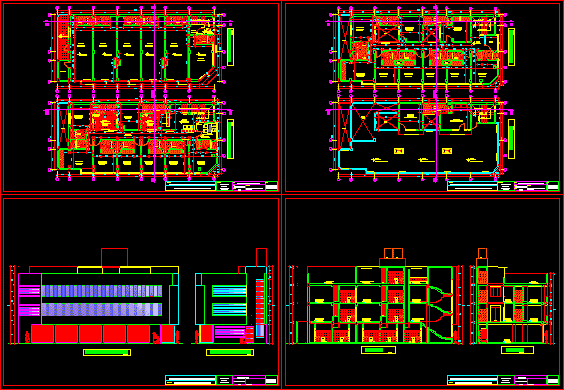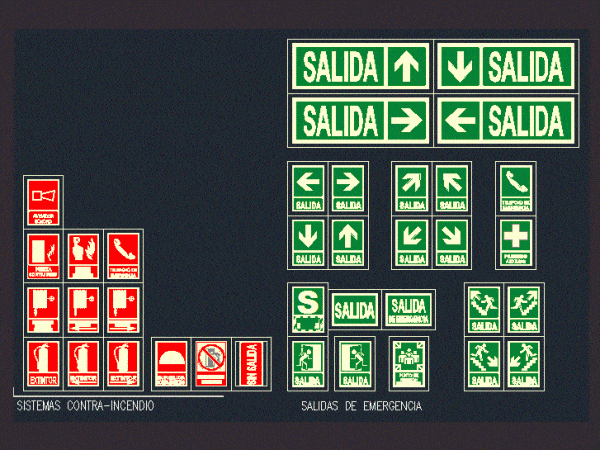
Signaling Of Building Evacuation DWG Plan for AutoCAD
INCLUDE PLANS OF EVACUATION AND OF SIGNALING ACCORDING NATIONAL INSTITUTE OF CIVIL DEFENSE AND FIRE .IN THE PLANS OF EVACUATION IS LOCATED THE ROUTES AND DISTANCES TO SURE AREAS AND…

INCLUDE PLANS OF EVACUATION AND OF SIGNALING ACCORDING NATIONAL INSTITUTE OF CIVIL DEFENSE AND FIRE .IN THE PLANS OF EVACUATION IS LOCATED THE ROUTES AND DISTANCES TO SURE AREAS AND…

Architectural plane;Electrical installations:at local sales of cars :C ivil Defense Language Other Drawing Type Block Category Retail Additional Screenshots File Type dwg Materials Measurement Units Metric Footprint Area Building Features…

Hotel 2 stars – Commerce – Architecture – Structures – Installations elctric and sanitaries – Civil Defense Language Other Drawing Type Block Category Hotel, Restaurants & Recreation Additional Screenshots File…

Symbols and fire safety signage Civil Defense – Peru . Language Other Drawing Type Block Category Symbols Additional Screenshots File Type dwg Materials Measurement Units Metric Footprint Area Building Features…

Play Defense and shore protection for the Municipality of Cobaria. Drawing labels, details, and other text information extracted from the CAD file (Translated from Spanish): name, xfg, xeg, xfgt, xegt,…
