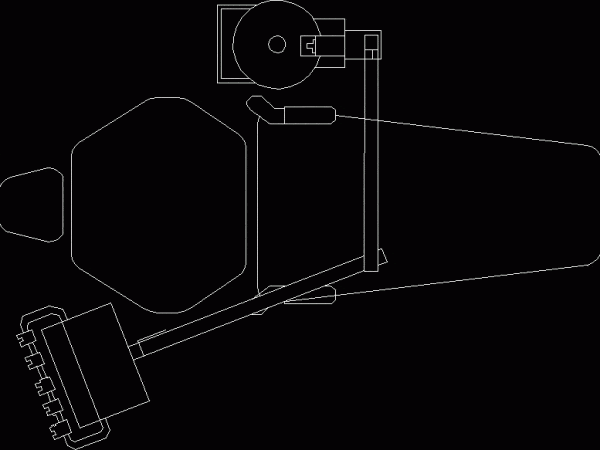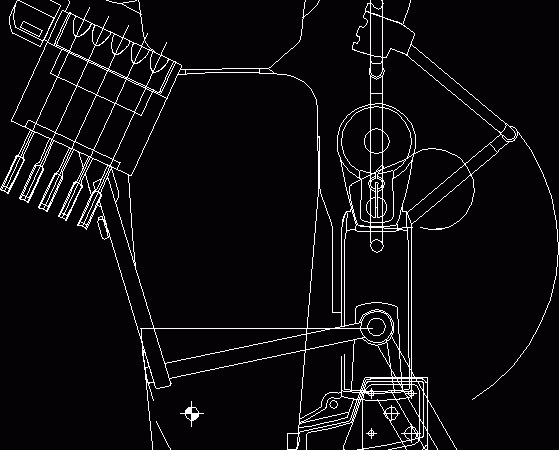
One Family Housing With Dentist Office DWG Plan for AutoCAD
General Plans, Elevations Drawing labels, details, and other text information extracted from the CAD file (Translated from Spanish): course: constructions, student: giannattasio m, ltn, ceiling of plaster armed, em, ciellorraso…




