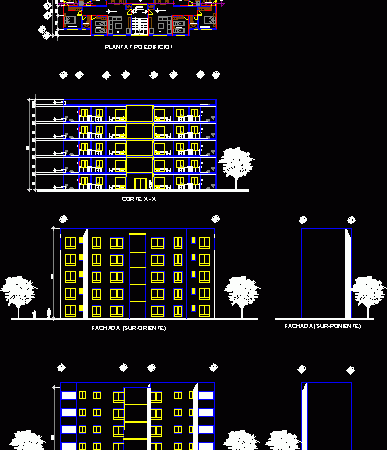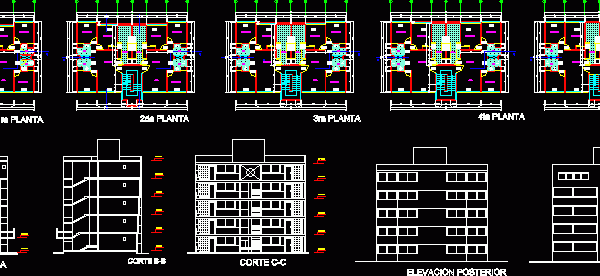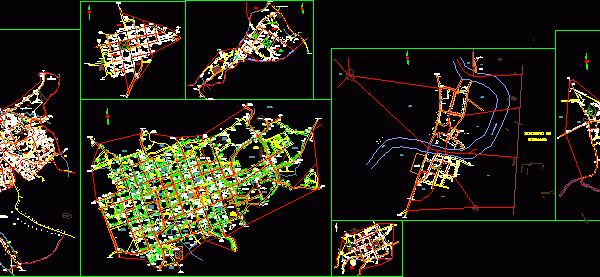
Department Building DWG Full Project for AutoCAD
Plans departament projects; include plants;elevations and section of the building. Drawing labels, details, and other text information extracted from the CAD file (Translated from Spanish): ipn, master bedroom, plant type…



