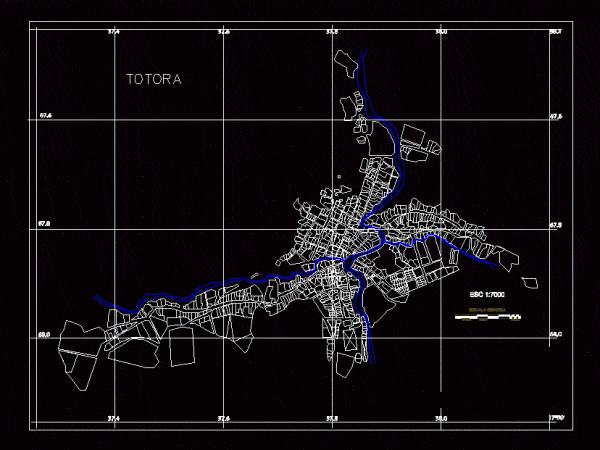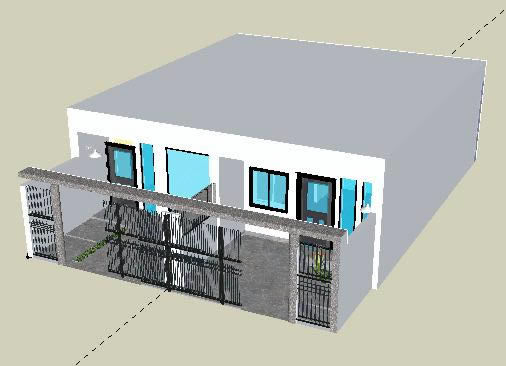
Risk Management Plans – Morales – Peru DWG Plan for AutoCAD
RISK MANAGEMENT PLANS DISTRICT OF MORALES – DEPARTMENT OF SAN MARTIN – PERU. INCLUDES THE FOLLOWING PLANS 01. LOCATION OF STUDY AREA DISTRICT POLICY DIVISION 02. 03. 04. TOPOGRAPHY MAP…

RISK MANAGEMENT PLANS DISTRICT OF MORALES – DEPARTMENT OF SAN MARTIN – PERU. INCLUDES THE FOLLOWING PLANS 01. LOCATION OF STUDY AREA DISTRICT POLICY DIVISION 02. 03. 04. TOPOGRAPHY MAP…

Material support design area emergency department of a hospital; It includes furniture and effective sizing of each space. Language Other Drawing Type Block Category People Additional Screenshots File Type dwg…

MAP OF THE MUNICIPALITY OF THE PROVINCE TOTORA COCHABAMBA DEPARTMENT CARRASCO Language Other Drawing Type Block Category Handbooks & Manuals Additional Screenshots File Type dwg Materials Measurement Units Metric Footprint…

Department one bedroom with garage Language Other Drawing Type Model Category House Additional Screenshots File Type dwg Materials Measurement Units Metric Footprint Area Building Features Tags apartamento, apartment, appartement, aufenthalt,…

Satch Department Stores – Plants – Sections – Elevations Language Other Drawing Type Section Category Retail Additional Screenshots File Type dwg Materials Measurement Units Metric Footprint Area Building Features Tags…
