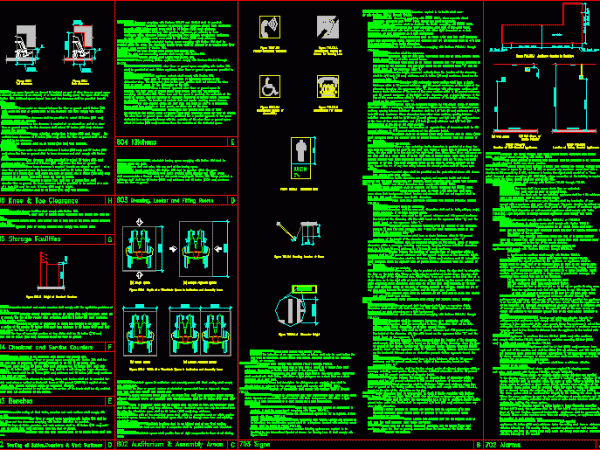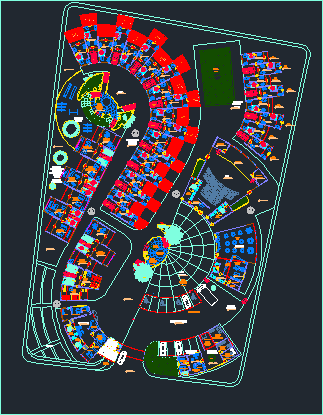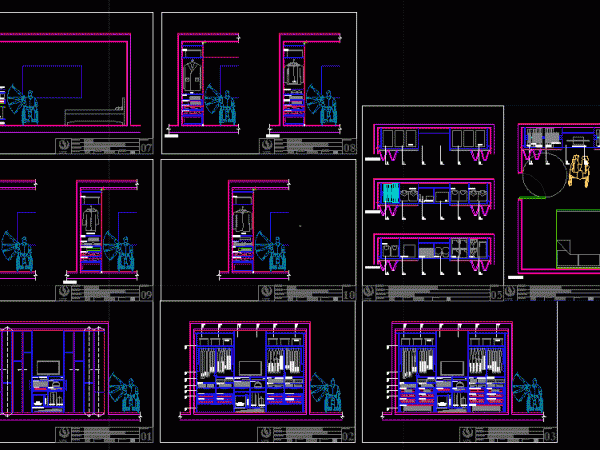
Open Office – People With Disabilities DWG Block for AutoCAD
OPEN OFFICE AMERICAN DISABILITIES ACT 3 – People with Disabilities Drawing labels, details, and other text information extracted from the CAD file: floor or ground, ceiling, corridor, men, stone veneer,…




