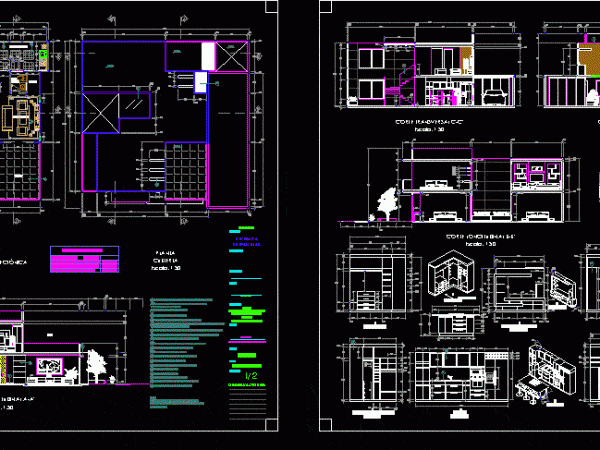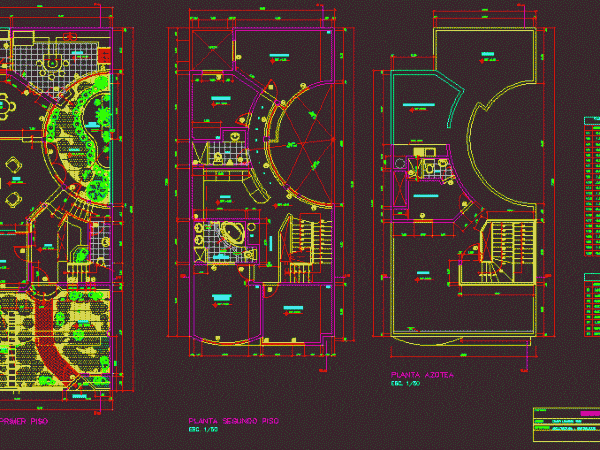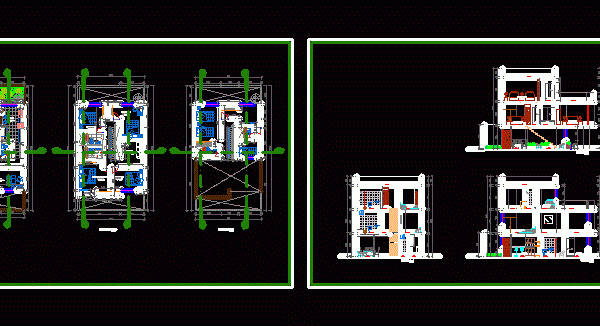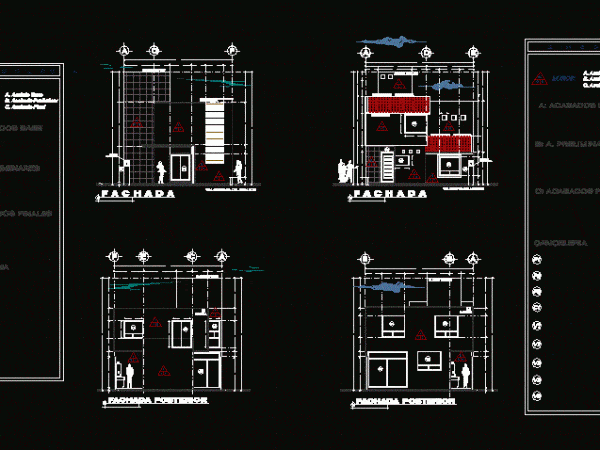
Single Family DWG Detail for AutoCAD
General Architectural Design 2 story single family home, that has description; plants, cuttings, furnishings and isometric detail. Drawing labels, details, and other text information extracted from the CAD file (Translated…




