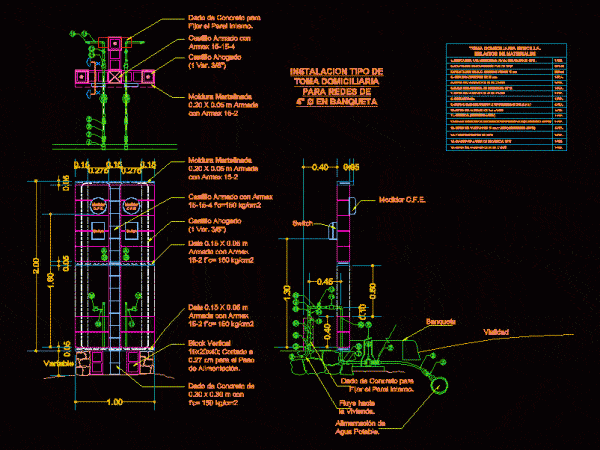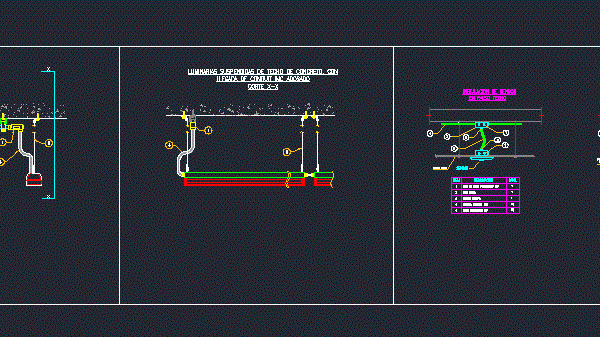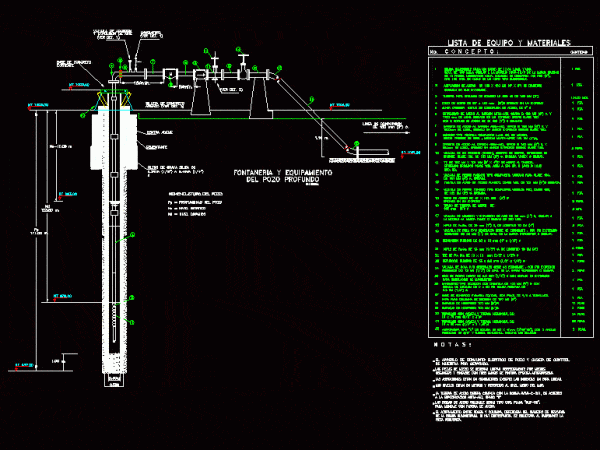
Cut Installation Type Of Domiciliary Taken DWG Detail for AutoCAD
Plane of a rushed design with low wall; design for electricians: can aprecier parties; dimesiones where specified: description; details;design. Drawing labels, details, and other text information extracted from the CAD…




