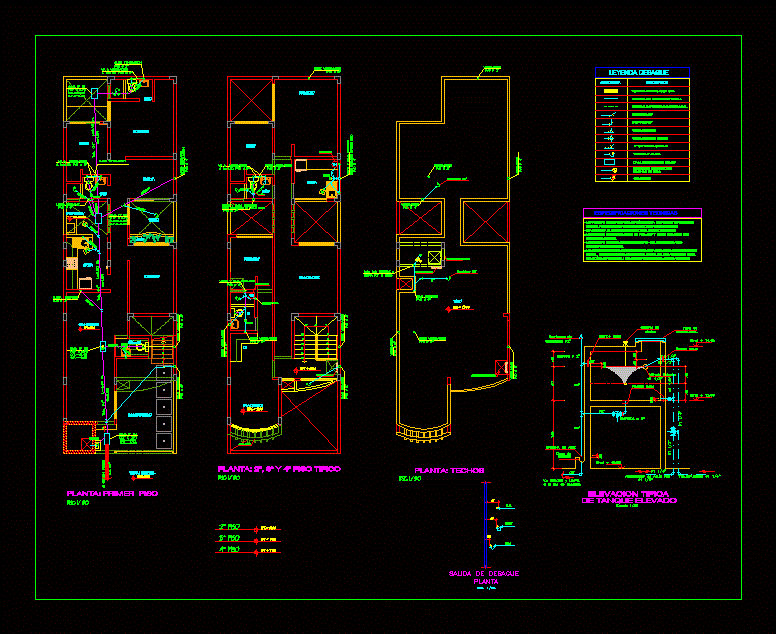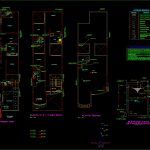
Plane Sanitary Facilities DWG Block for AutoCAD
Plumbing sanitary facilities housing 4 floors, where in addition to a description of certain techniques .
Drawing labels, details, and other text information extracted from the CAD file (Translated from Spanish):
Drain outlet, plant, Esc., tub, W.c., Bidet, Liters, bedroom, study, bath, bedroom, Be tv, kitchen, bath, Patio of serv., fourth, kitchen, bedroom, Floor: first floor, Esc:, Kit., Sh., Floor: ceilings, Esc:, bath, parking lot, ceiling, Municipal road, garden, terrace, cat stair, Floor: typical floor, floor, Esc:, Exit cat ladder, Project elevated tank, Proy. eaves, floor, Box nº, Box nº, Box nº, Pvc, Box nº, To the public collector, C.n., Overflow, Rrd, Pvc, Ventilation up, Pvc, Ventilation up, Pvc, Ventilation up, Pvc, Go ventilation, Pvc, Go ventilation, Pvc, Ventilation up, Pvc, Low drain, Pvc, ventilation, Pvc, ventilation, Pvc, ventilation, Pvc, Ventilation in last, Pvc, Arrives drain, Pvc, Low drain, cat stair, Tee, Bronze floor, sink, trap, Threaded, register machine, Simple sanitary, Double sanitary tee, Legend drain, Symbology, Elbow, description, Drainage pipe c.n., Ventilation pipe, drainpipe, The ventilation pipes will be pvc sel will be sealed, Technical specifications, The drainage pipes will be filled after the, Remaining in duct without allowing escapes., The operation of each sanitary appliance shall be verified., The pvc sap drainage pipes will be sealed with, A height not less than it is an accessible roof., The sumps of draining the ventilation pipes that reach the, Must be extended above the finished floor to, Special glue., With special glue., Pvc, Ventilation up, Pvc, Ventilation up, Pvc, ventilation, Pvc, ventilation, Pvc, Ventilation in last, Pvc, Arrives drain, Low tub Overflow, Clean n.t.t., Pvc, Low drain, Pvc, Low drain, Pvc, Ventilation up, Pvc, Thermal overflow, Pvc, Go ventilation, Low drain, Pvc, Ventilation up, Arrives drain, Pvc, ventilation, Pvc, Ventilation up, Low drain, sink, Liters, Pvc, your B. M., your B. M., your B. M., Pvc, High tank, Float valve, cap of, Break water, scale, Air gap, Cone of, Overflow, level, Typical elevation, Cold water feeder, cleaning, Goes overflow clean, Drainage network, control of, ventilation, Hat, Overflow, Break water, Break water, Levels, Tub.impulsion, level, Rrd
Raw text data extracted from CAD file:
| Language | Spanish |
| Drawing Type | Block |
| Category | Mechanical, Electrical & Plumbing (MEP) |
| Additional Screenshots |
 |
| File Type | dwg |
| Materials | |
| Measurement Units | |
| Footprint Area | |
| Building Features | Deck / Patio, Car Parking Lot, Garden / Park |
| Tags | addition, autocad, block, description, DWG, einrichtungen, facilities, floors, gas, gesundheit, Housing, installation, l'approvisionnement en eau, la sant, le gaz, machine room, maquinas, maschinenrauminstallations, plane, plumbing, provision, Sanitary, techniques, wasser bestimmung, water |

