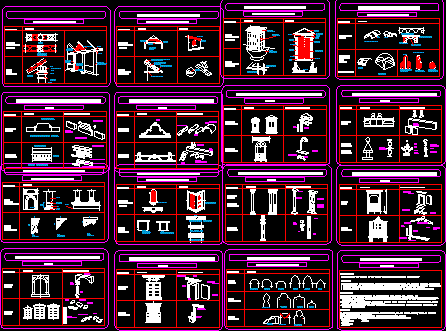
Large Multifamily Housing DWG Full Project for AutoCAD
The project involves the construction of a housing expansion in the second and third level intended for residential use. I. DESCRIPTION OF ENVIRONMENTS: A. SECOND AND THIRD LEVEL LEVEL: found…

The project involves the construction of a housing expansion in the second and third level intended for residential use. I. DESCRIPTION OF ENVIRONMENTS: A. SECOND AND THIRD LEVEL LEVEL: found…

In this project we can find perfectly the description of the architectural plan upon which I have developed the level of electrical installations, sanitary symbolism and their respective courts to…

descricion EXTERIOR LIGHTING Drawing labels, details, and other text information extracted from the CAD file (Translated from French): exit, halogen, -equipped with chromium metal brackets, -equipped with a satin glass…

Distribution of a parking description thereof Drawing labels, details, and other text information extracted from the CAD file (Translated from Spanish): roundabout, sidewalk, berm, existing lighting post, fence with barbed…

Forms and figures that can be used in records and description of theories, histories and restorations. Drawing labels, details, and other text information extracted from the CAD file (Translated from…
