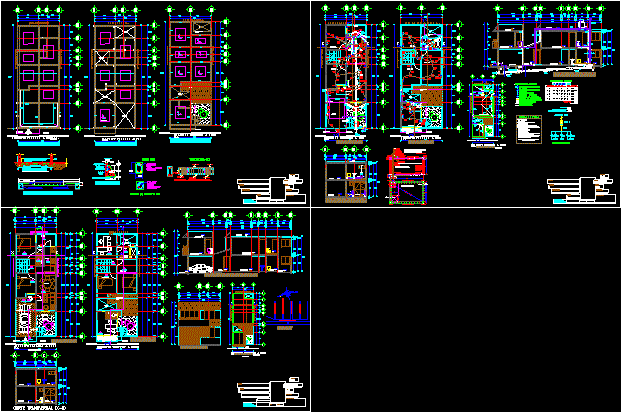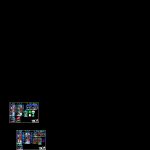
Electrical Installations, Sanitary DWG Full Project for AutoCAD
In this project we can find perfectly the description of the architectural plan upon which I have developed the level of electrical installations, sanitary symbolism and their respective courts to see the plumbing – also with structural details such as arm the slab and foundation type
Drawing labels, details, and other text information extracted from the CAD file (Translated from Spanish):
vera, simbologia, nota: the pipeline not specified will be:, int, tel, bell or buzzer, bell button, intercom output, telephone outlet, television outlet, frequency modulated output, spot incandescent output, indicates diameter of the pipeline or pipe conduit, indicates the number of wires and gauge, indicates circuit number, three-phase contact, polarized contact, single contact, ladder damper, single damper, line piped by slab or wall, line piped per floor, distribution board load, thermomagnetic switch, meter, cfe connection, bac, baf, sac, saf, union nut, gate or globe valve, nose wrench, check valve, high pressure valve for float, cold water pipe in diameter indicated, hot water pipe in indicated diameter, cold water goes up, hot water rises, low cold water, low hot water, pvc sanitary pipe of indicated diameter, rainwater drop, level d e finished floor, staff level, bap, n or t a: the pipe that will be used in the installation, gal adapter, connection, proj. of cistern, proy. of pump, proy. of heater, total w., demand factor, total load demanded, cfe connection, monofasic meter, distribution board, safety interructor, piped line, electrical symbology, incandecente buttress, simple damper, wall, center, circuit, shaft , slab of foundation, abutment, chain of exhaustion, slab of conc. armed with double steel mesh, clearings, wall, tank plant, armex castle, carcamo, flat polished interior, cistern for home-room, universal nut, longitudinal section, comes from, balloon float, height of sardinel, ups cold water a, water tanks with tube-, chain with, partition wall, esp. seated with, albani mortar, leria and flattened, interior with mortar, and adhitivo fester, polished finish., mortar chamfer, without scale. dimensions in cms., with castles, for adjacency, proy. castle, stone foundation, braza joined with, mortar cem-lime-sand, drowned in, foundation, armed with roof and mezzanine, double rods, cad, sup. of the ground :, pump, s.a.f. to tinaco, b.a.f., b.a.c., heater, b.a.n., bap., ban., to municipal network, circuit teodoro a. dehesa, juan n. garrido, lic. juan garrido, lic. alfonso m. echegaray, lic. octavio white, length of slab, foundation plant, reinforced mezzanine, armed roof, single line diagram, load chart
Raw text data extracted from CAD file:
| Language | Spanish |
| Drawing Type | Full Project |
| Category | Mechanical, Electrical & Plumbing (MEP) |
| Additional Screenshots |
 |
| File Type | dwg |
| Materials | Steel, Other |
| Measurement Units | Metric |
| Footprint Area | |
| Building Features | Deck / Patio, Garage |
| Tags | architectural, autocad, description, developed, DWG, einrichtungen, electrical, electrical systems, facilities, find, full, gas, gesundheit, installations, l'approvisionnement en eau, la sant, le gaz, Level, machine room, maquinas, maschinenrauminstallations, plan, Project, provision, Sanitary, wasser bestimmung, water |

