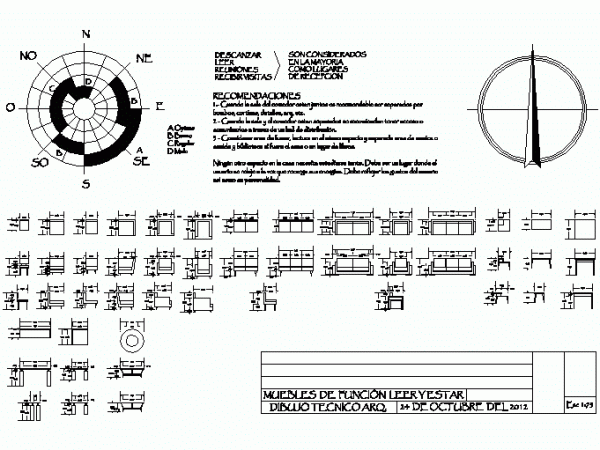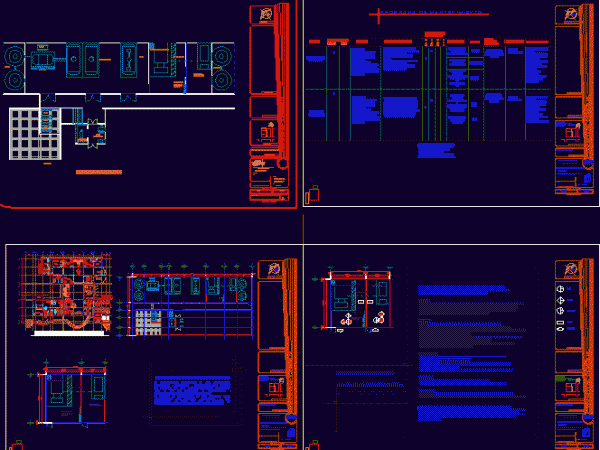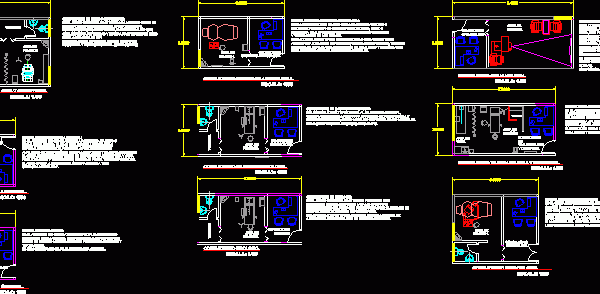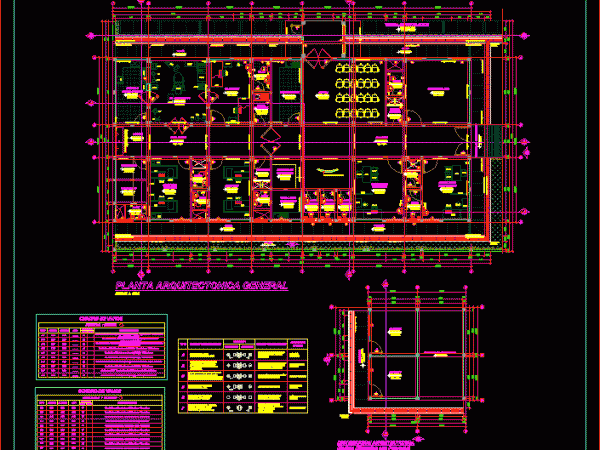
Low Rise Apartments – Toluca City, Mexico DWG Plan for AutoCAD
Description architectonic concept – Plans – Facades – Sections – structural perspective and installations Drawing labels, details, and other text information extracted from the CAD file (Translated from Spanish): housing-workshop,…




