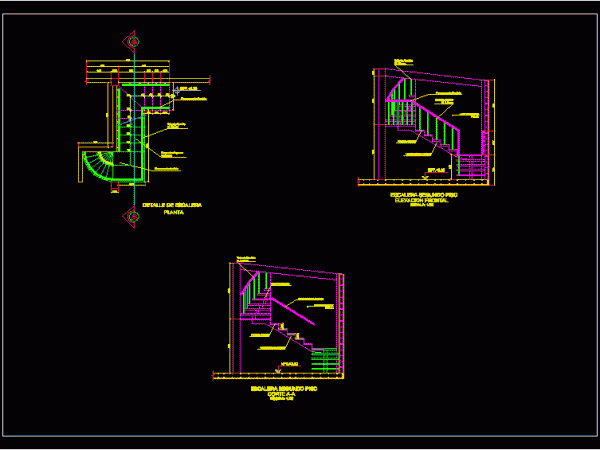
Detail Of Staircase DWG Section for AutoCAD
Construction details ladder. consists of two sections and a plant with all possible descriptions. Drawing labels, details, and other text information extracted from the CAD file (Translated from Spanish): Stairway…


