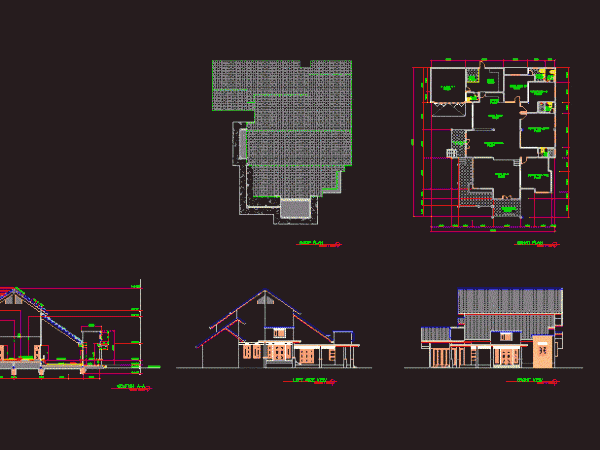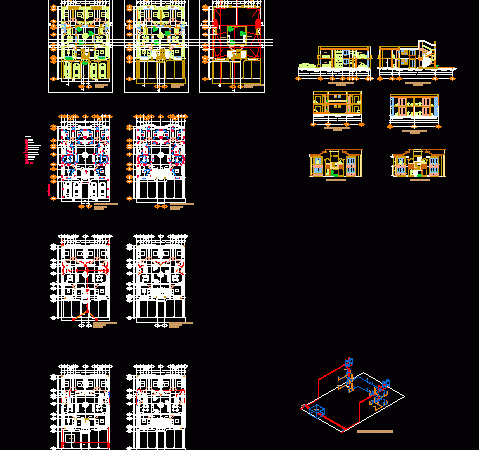
Details Of A House DWG Section for AutoCAD
Structure and facade – plants – sections – details – specifications – desiganciones – dimensions Drawing labels, details, and other text information extracted from the CAD file (Translated from Spanish):…

Structure and facade – plants – sections – details – specifications – desiganciones – dimensions Drawing labels, details, and other text information extracted from the CAD file (Translated from Spanish):…

Living with Domo – House Room – plants – sections – details – specifications – desiganciones – dimensions Drawing labels, details, and other text information extracted from the CAD file…

Plants – sections – details – specifications – desiganciones – Drawing labels, details, and other text information extracted from the CAD file (Translated from Indonesian): panil, rg.tamu, terrace, rg.keluarga, tile…

Plants – sections – details – Specifications – desiganciones – dimensions Drawing labels, details, and other text information extracted from the CAD file (Translated from Spanish): hydraulic installation, ground floor,…

plants – sections – specifications – desiganciones – dimensions Drawing labels, details, and other text information extracted from the CAD file: site plan, proposed building, ground floor plan, room, main…
