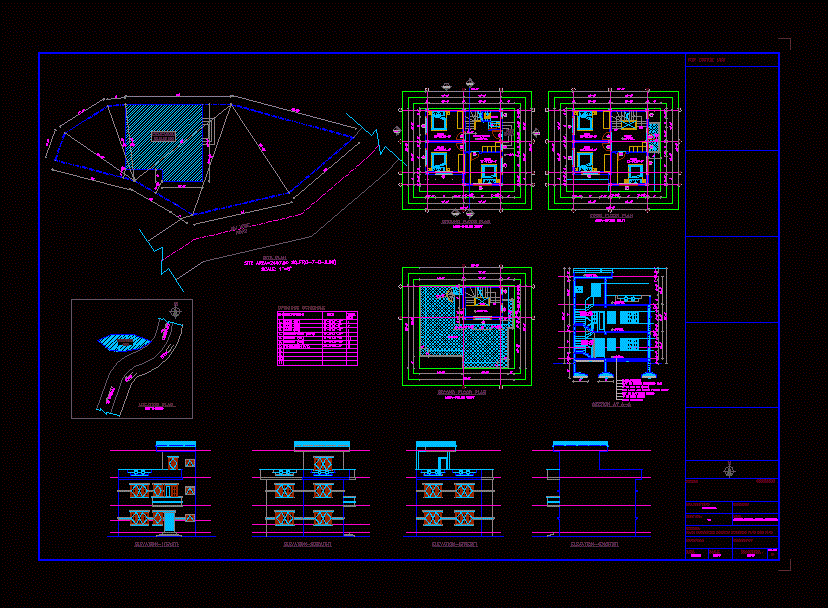ADVERTISEMENT

ADVERTISEMENT
Municipal Drawing Of A Two-Story Residence In Nepal DWG Section for AutoCAD
plants – sections – specifications – desiganciones – dimensions
Drawing labels, details, and other text information extracted from the CAD file:
site plan, proposed building, ground floor plan, room, main entry, elevation, section, toilet, first floor plan, family, void, second floor plan, terrace, floor finishing, section at a-a, earth compacted, for office use, area:, nec reg.no. :, checked by:, location:, plan, elevations, section, location plan, site plan, date:, details:, plot no.:, building type:, drawn by:, scale:, owner, sh. no., signature, residential, location plan, to lapsephedi, to sankhu, openings schedule, total, nos, size, s.n., descriptions, proposed site, river
Raw text data extracted from CAD file:
| Language | English |
| Drawing Type | Section |
| Category | House |
| Additional Screenshots |
 |
| File Type | dwg |
| Materials | Plastic, Other |
| Measurement Units | Metric |
| Footprint Area | |
| Building Features | |
| Tags | apartamento, apartment, appartement, aufenthalt, autocad, casa, chalet, desiganciones, dimensions, drawing, duplex housing, dwelling unit, DWG, haus, house, logement, maison, municipal, plants, residên, residence, section, sections, specifications, story, unidade de moradia, villa, wohnung, wohnung einheit |
ADVERTISEMENT

