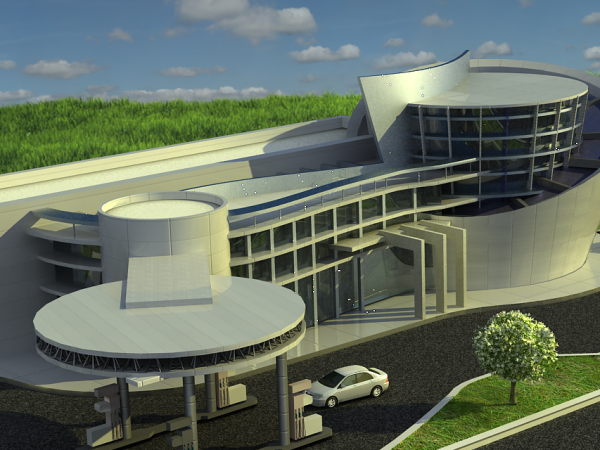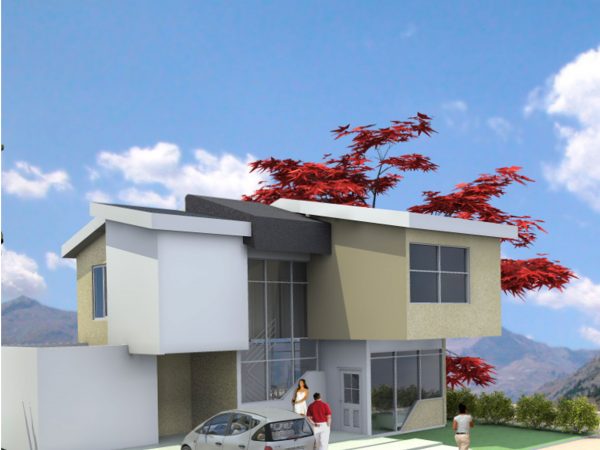
Architectural Drawing Of Ministry of Health 2D DWG Block For AutoCAD
a dwg file of a ministry of health and its sections such as imageology, pharmacy, morgue, urgencies, and clinical laboratory with 37 drawings Language Spanish Drawing Type Block Category Hospital &…





