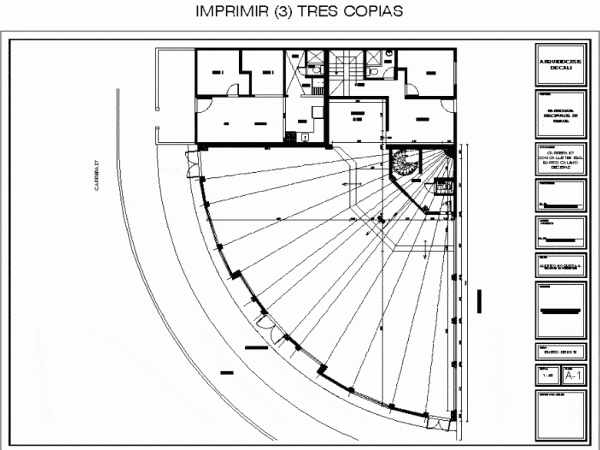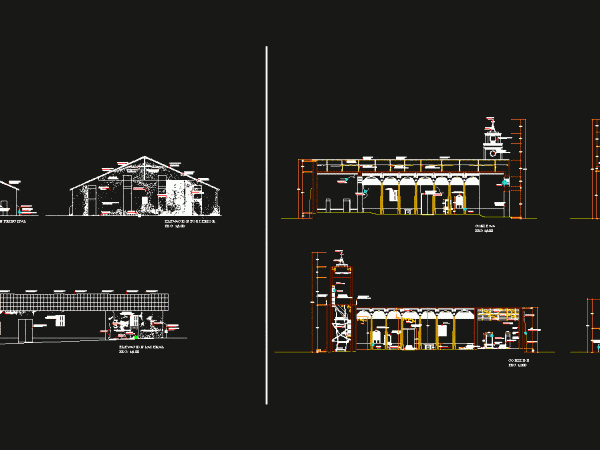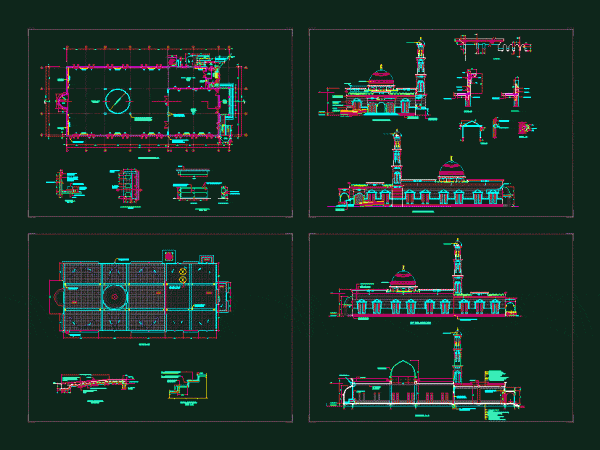
Parish DWG Plan for AutoCAD
General plan – dimensions designations Drawing labels, details, and other text information extracted from the CAD file (Translated from Spanish): pedestrian, antejardin, walkway, architectural floor first floor – existing, altar,…




