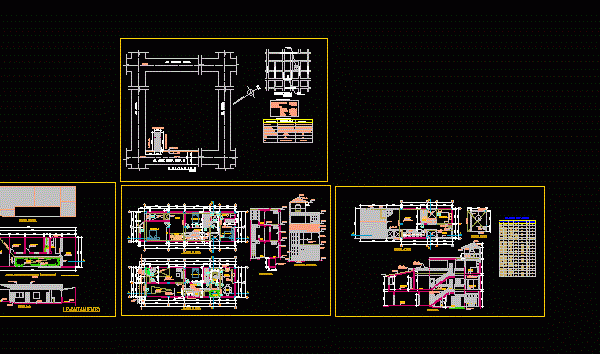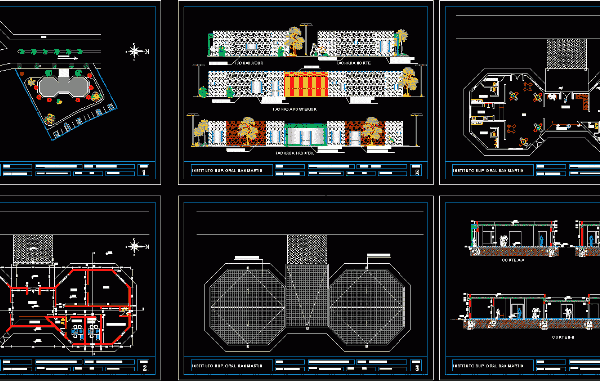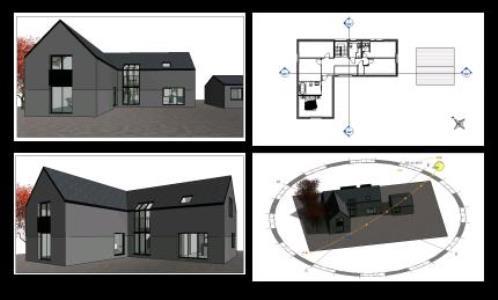
Futuristic House With 2 port Garage and Pool 2D DWG Plan for AutoCAD
This is a house on two levels, it has the necessary settings to accommodate a large family with floor plans, architectural, section and elevation. it includes bed rooms, living room, kitchen, bathroom, dining room,…




