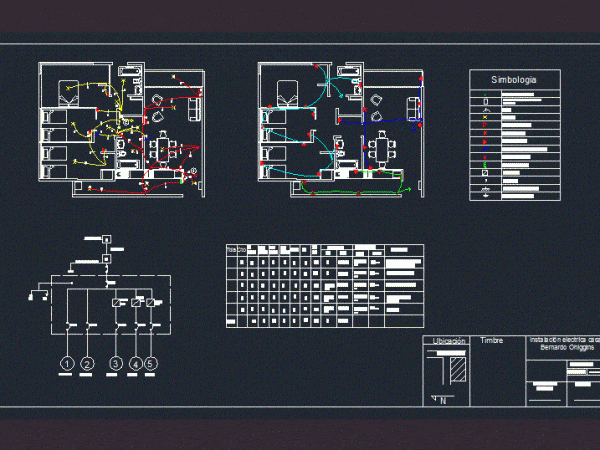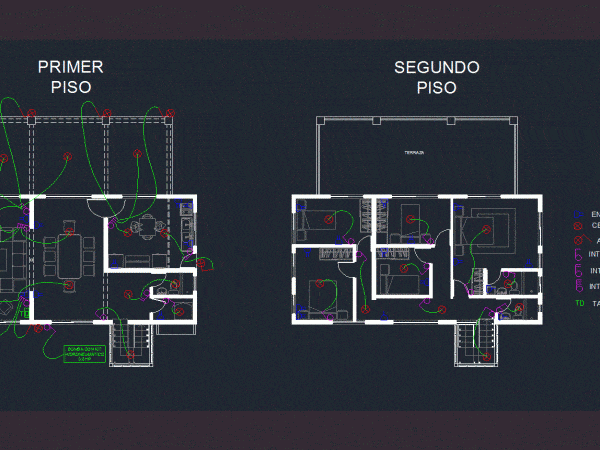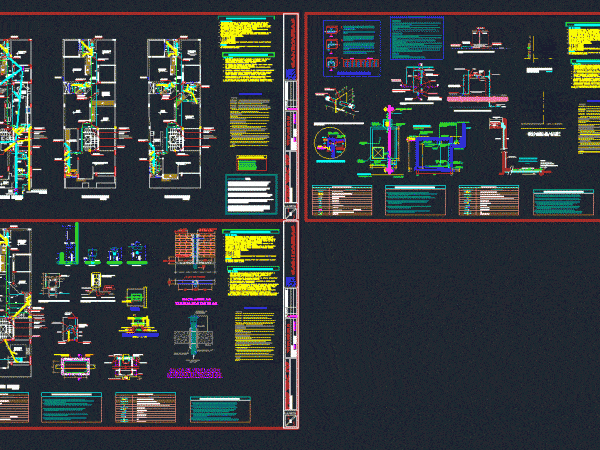
Gas Installation Detached House DWG Detail for AutoCAD
INSTALLATION OF GAS detached house. – Ground – cuts – Details – dimensions – specification Drawing labels, details, and other text information extracted from the CAD file (Translated from Spanish):…




