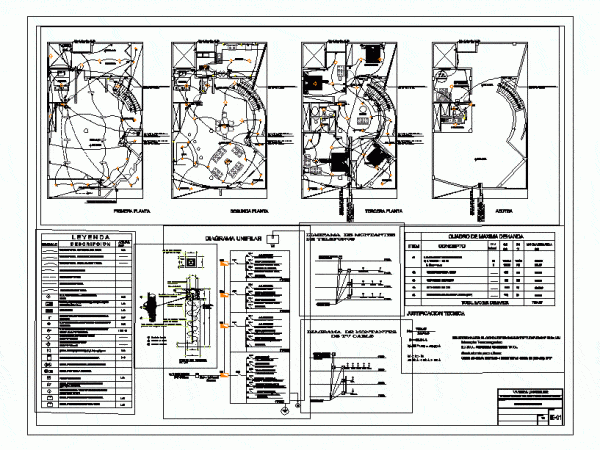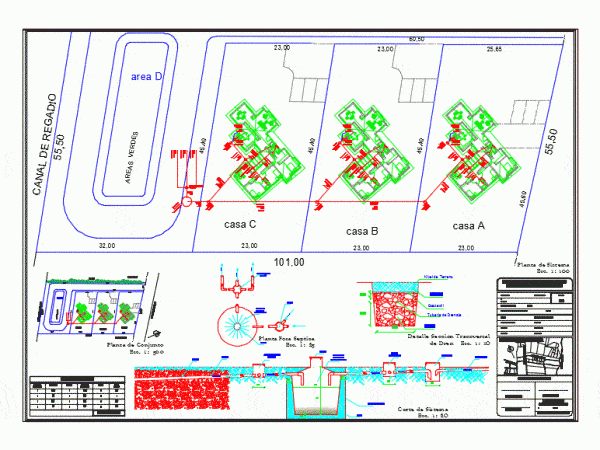
Sanitary Installation Detached Housing DWG Detail for AutoCAD
FIRST FAMILY HOUSE ; SECOND; THIRD FLOOR AND ROOF OF WATER AND DRAIN AND ITS DETAILS Drawing labels, details, and other text information extracted from the CAD file (Translated from…

FIRST FAMILY HOUSE ; SECOND; THIRD FLOOR AND ROOF OF WATER AND DRAIN AND ITS DETAILS Drawing labels, details, and other text information extracted from the CAD file (Translated from…

Home electrical installations; Unifilar diagram; assemblies diagram phones; diagram TV cable assemblies; Table of peak demand; technical justification electrical installations . Drawing labels, details, and other text information extracted from…

Installation drinking water supply detached house . Drawing labels, details, and other text information extracted from the CAD file (Translated from Spanish): bath, yard, distributor, galvanized, Acs, plant, Plant symbol…

Sanitary Septic Tank Project for 4 Detached condominium homes. Drawing labels, details, and other text information extracted from the CAD file (Translated from Spanish): top, Pvc mm. Of the septic…

Drainage facilities detached house with four bedrooms in her first floor and 4 bedrooms on the second floor Drawing labels, details, and other text information extracted from the CAD file…
