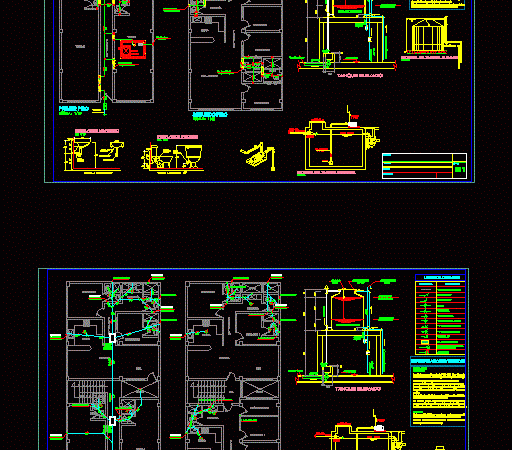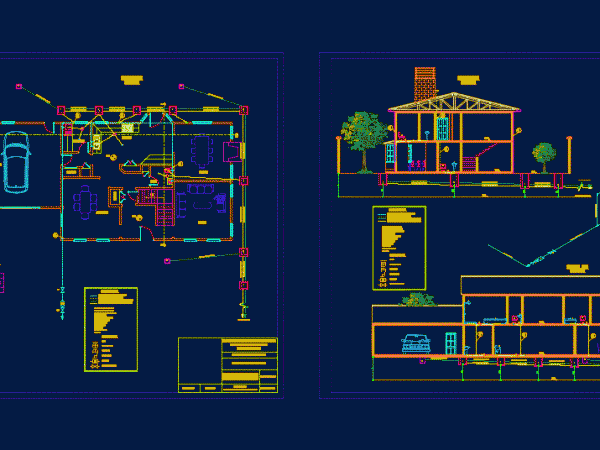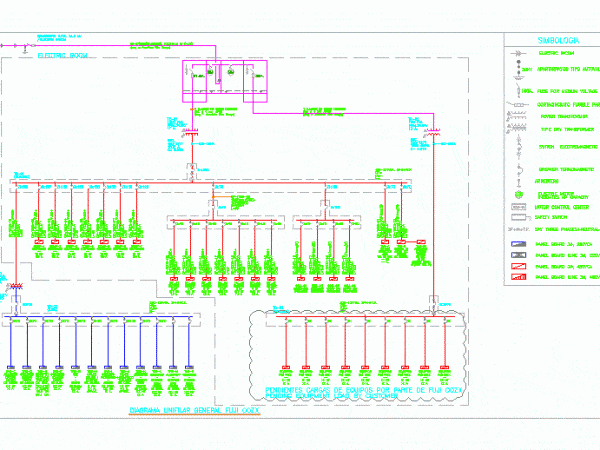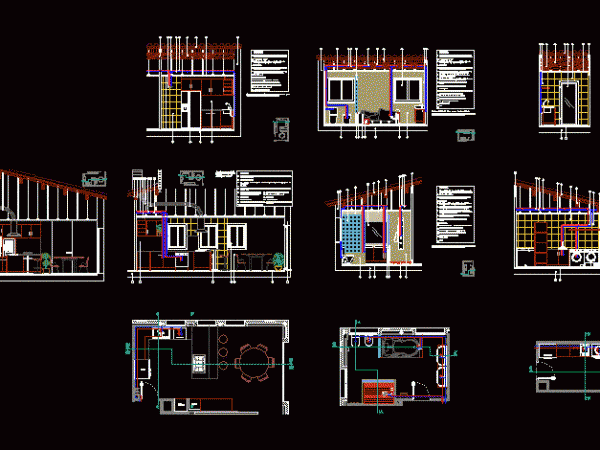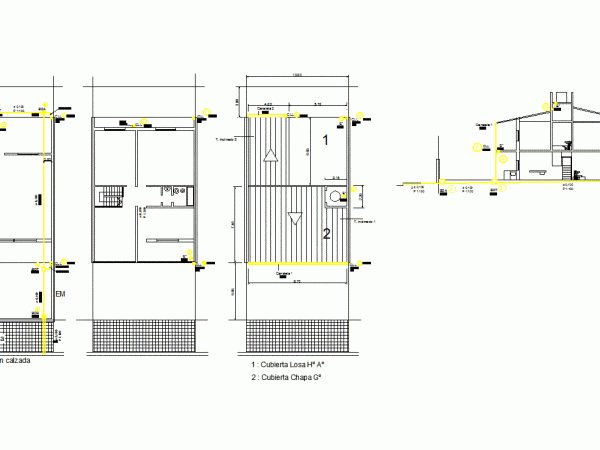
Detached Rain Installation DWG Block for AutoCAD
Rain housing facilities on two floors; low level; first floor; ceiling and cut. Drawing labels, details, and other text information extracted from the CAD file (Translated from Spanish): sidewalk, Lanyard,…

